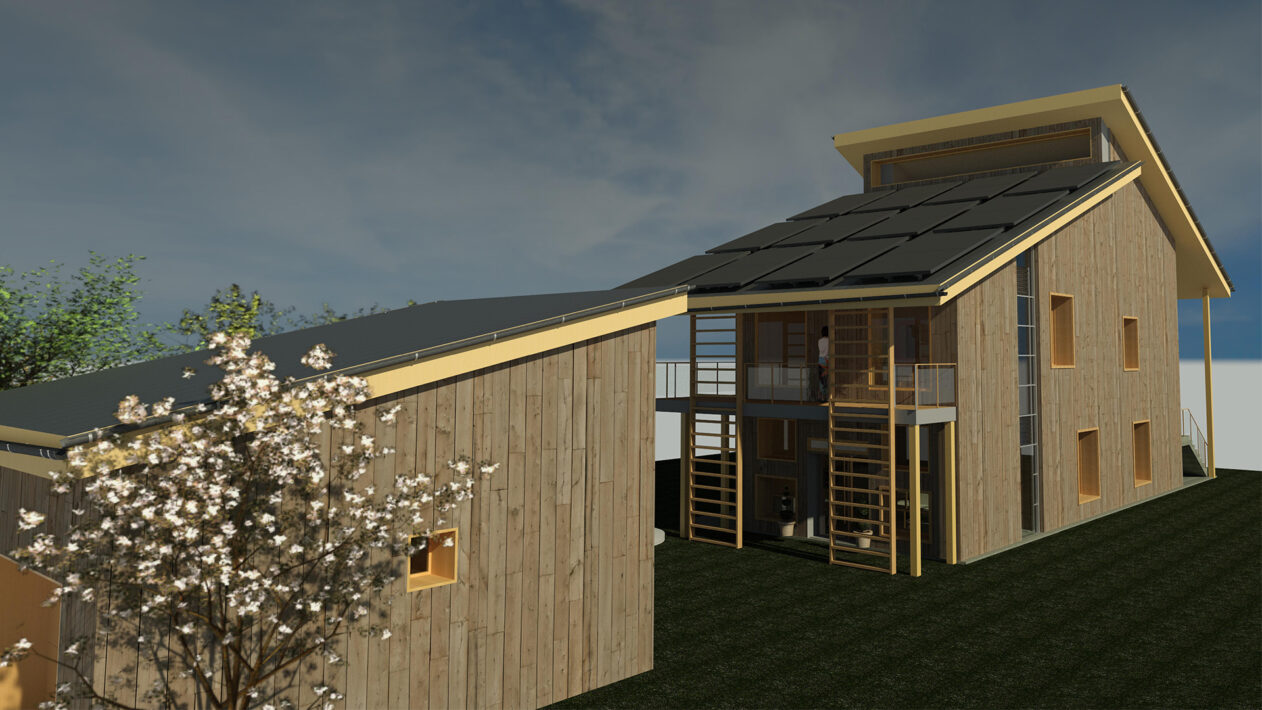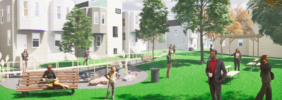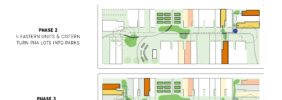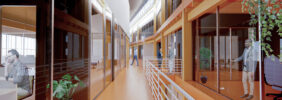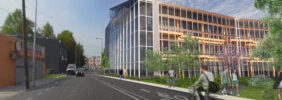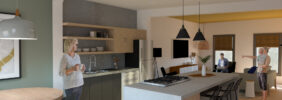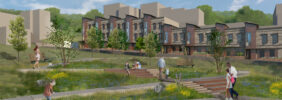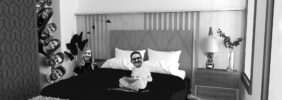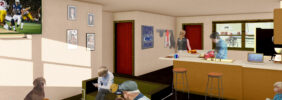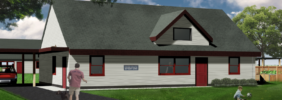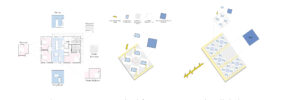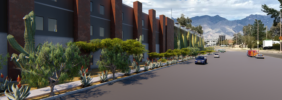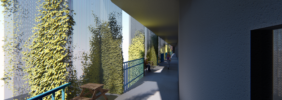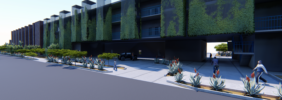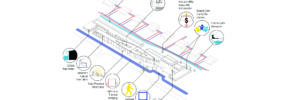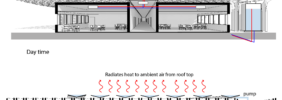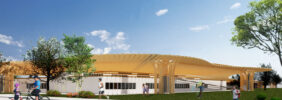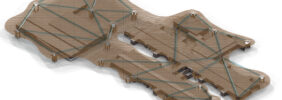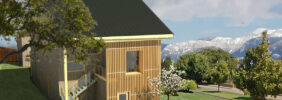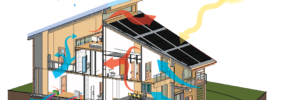The U.S. Department of Energy Solar Decathlon® is a collegiate competition, initiated in 2002, that has grown to showcase much more than solar technologies. Today, the 10 contests that are the foundation of Solar Decathlon inspire student teams to design and build highly efficient buildings powered by renewables, while optimizing for key considerations including affordability, resilience, and occupant health. The winners are those teams that best blend architectural and engineering excellence with innovation in how their building interacts with the world around it.
Although AIAS is not directly involved with the competition, many of our members compete in the competition and we’ve asked them to talk about their projects and experiences throughout the length of the competition. Here are some of their stories:
Jefferson University – Attached Housing Team
Click images to view them larger and more clearly
Hello! My name is Theresa Chiarenza, and I am the AIAS President at Jefferson University. My team members are Ross Capaccio, Nhân Dung, Alexxa Ingalls, Chadd Zeigler and Omar Abdurahman.
Our team recently competed in the Attached Housing category of the Solar Decathlon. We were interested in how our designs can impact low income communities, increasing safety and stability through affordable housing. We created two separate designs for net zero row home renovation and new construction which would be applicable all over the city. We also created a block scale design which includes 12 units connected via a bioswale and play areas in a shared backyard space which helps manage, collect and filter water for the whole block.
This project has been extremely eye-opening for our team. Our design for a net-zero renovation is going out for permits soon and will actually be built this year. Through this process we’ve coordinated with structural engineers, mechanical engineers, architects, construction managers and developers. It has been the most realistic design project we’ve ever worked on and has been so impactful to our learning. I feel like I really understand this project inside and out, and am so grateful to my professor, Max Zahniser, for pushing us to think beyond just net-zero energy, and consider whole living systems.
Jefferson University – Mixed Use Multifamily Team
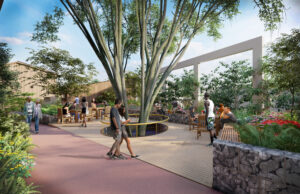
The Hillding is a mixed-rate, multi-use development conceived from a regenerative design process. Located 3 miles north of center city, the footprint of the site is approx. 40,000 SF or – one city block – encompassing existing residents, vacant row homes, and unoccupied land. The proposal bridges individual parcels of land in order to achieve an optimal passive shape, echoing the rhythm of the original city grid. A landscaped trail becomes the connectivity between new and existing structures, creating pockets of greenspace that are handicap accessible up to 2nd and 3rd floor residences, resolving in a rooftop flower garden that overlooks center city. The design focuses on bolstering existing building stock and reclaiming materials to create a sense of place from what was there before to be passed on to the next generation.
Click images to view them larger and more clearly
This studio challenges standard practice in both Architecture school & the profession. Our professor pushes us to consider projects in terms of living systems that encompass key subsystems such as water, air, soil, etc. Ultimately, the goal of the studio is to tap into a collective will that fosters the collaboration that is necessary to do the work the studio seeks to accomplish.
Jefferson University – Office Building Team
Click images to view them larger and more clearly
Eco-tone is a 3 and a half-story, 45,000 sq. ft. office building located on the busy commercial corridor of Ridge Avenue in the historically under-resourced neighborhood of Sharswood, Philadelphia. This building proposal intends to bolster the existing movement in the neighborhood by reconciling the community contributors and commercial investors into an office building that creates opportunities for interaction through environmentally-conscious design. Important features include leasable office spaces with lounges, workstations and breakout spaces. The building also includes neighborhood resources such as a bank, a cafe, a community room, and a fitness center. With the goal of creating a net positive building and socially-driven work environment, Eco-tone will contribute to Sharswood’s evolution into a self-sustaining community.
The multi-disciplinary collaboration and community interaction that our team experienced through the process of this project has been extremely rewarding. These opportunities were unique to this studio that is based in a regenerative mindset. The class and project pushed us to be innovative in ways we never have before in an architecture studio. Ultimately our end-results, as my professor often likes to say, were “net-positive everything” – social, energy, water, etc. that are essential for regeneration in a developing neighborhood.
Miami University – Residential Team
Click images to view them larger and more clearly
The Peace Village is a net-zero-energy, affordable housing development that will be located in the Over-the-Rhine neighborhood of Cincinnati, Ohio, adjacent to the Rothenberg Preparatory Academy. The primary focus of this project is sustainability, both in terms of the green building design and the holistic individual experience of living in this development.
This project was not fabricated for the sake of this competition. It is a real story, with real people, with real threats to their community. Every decision we made was made with the attempt at ending the ongoing trend of gentrification.
This project seeks to enhance the community dynamic and lifestyle in a manner that minimally disturbs existing site conditions, while working with local neighborhood residents and community leaders to ensure that the changes being implemented are both appropriate and attainable.
During these unprecedented times, we knew we had to keep up our enthusiasm, and work especially hard to collaborate after having to leave campus and work remotely. We are also grateful to our professors. They gave us the opportunity to reach an untapped potential, they guided us in learning new things, and they provided endless encouragement through these hard times and the many late nights we had. We are so happy to have represented Miami University.
The Pennsylvania State University – Suburban Single Family Team
Click images to view them larger and more clearly
“The Solar Decathlon truly challenges students to design something which many professionals are hesitant to take on. The Penn State team eagerly took on this challenge with great enthusiasm, hard work, and passion,” said team leader Jonathan Wong. Today, living sustainably is not about merely residing in a net zero-energy home. Therefore, our design centered around a scalable system that moves beyond the numbers and captures the essence of a community at every level: The Home, The Pod, and The Neighborhood. Through a partnership with the affordable housing provider Centre County Housing and Land Trust (CCHLT), we designed a cost-effective, scalable system of net zero-energy ready homes that inspires a sense of community at every level. Following the integrative design process, students gained real-world experiences working on an interdisciplinary team. As team leader Puja Bhagat explained, “Working with team members of different disciplines gave me new perspectives and skills that are not widely taught in standard studio classes.” Beyond the competition aspect, the team focused on educating students about sustainable residential construction. As Mark Pantalone, lead building envelope designer, described, “This experience expanded my knowledge of home building beyond just design. I was able to figure out hard numbers of energy savings, construction costs, as well as explore new construction methods being used today.” In the end, we provided CCHLT with the tools to create a positive impact on Centre County’s affordable housing market.
University of Arizona – Elementary Team and Mixed Use Multifamily Team
Click images to view them larger and more clearly
The University of Arizona College of Architecture received two awards at the US Department of Energy Solar Decathlon Design Challenge 2020. Our projects are part of a district energy system called Sunblock, which is working to reduce grid stress by optimizing solar energy production through thermal storage. Hot and chilled water is produced by the elementary school and mixed use project which is then stored and delivered to the homes in the superblock for heating and cooling. The University of Arizona designed 4 projects, which meet PHUIS+ 2018 standards, within this district system; two single family homes, an elementary school, and a mixed use multifamily cooperative housing project.
What makes SunBlock special is that we are using the development of green infrastructure as a catalyst for community growth, focusing on underserved communities. A great example of this is the proposed remodel of the utility easements that are currently unused alleys. They would be used to deliver hot and chilled water between homes and connect the projects by becoming walking and biking paths.
The SunBlock Elementary team, led by Carina Eichorst with Alec Kelly-Jones and Wen Xie, designed a retrofit school that serves as a template for future school improvement projects statewide. It focuses on lowering bills for the school through a radiative cooling and solar panel system which will allow the school to put money back to the students.
The Loop is a mixed use multifamily cooperative housing project which won first place in the mixed use multifamily division. The team was led by Elizabeth Franzen and designed in conjunction with Rachel Schultz and Hao Wang. The project brings a higher building standard to affordable housing and community resources utilizing a vacant commercial lot. The architecture is designed to reference the vernacular of the neighborhood and provide improved resources that help build a strong community identity.
This competition was a unique opportunity to compete against students from all over the world who share a passion for sustainability and green building. Without much experience in the area, we threw ourselves in and learned rapidly. This created an atmosphere of teamwork and collaboration, enhanced by the interconnectedness of the SunBlock projects. All four of our teams were four or less people. This allowed us to have a hand in every part of the project and leave this competition with a wide knowledge base.
University of British Columbia – Urban Single Family Team
Click images to view them larger and more clearly
Despite being first-time competitors in the US DOE’s Solar Decathlon and navigating the virtual avenues of a global lockdown, Third Quadrant Design of The University of British Columbia was proud to bring home a win in the Solar Decathlon’s Urban Single Family division.
With emphasis on transdisciplinary collaboration and passive design practices, the 25-person undergraduate team worked to produce Solis House. A design that is innovative but realistic, the home acknowledges needs of constructability, livability, and sustainability through a driving theme of resilience.
Designed for a neighbourhood in Vancouver, Canada, Solis House is a prefabricated CLT structure with a low-carbon passive-house inspired envelope, made of 97% locally sourced wood products. The single-family home rests on an innovative BubbleDeck slab and features a fully equipped rental unit to address urban densification and affordability. A rainwater harvesting system provides enough water for over five occupants and on-site food production. Heat recovery and a geothermal exchange system support passive lighting and ventilation. These systems allow for a roof mounted PV array to easily support the energy loads of two households, thus making the home net-negative.
Hoping to grow as a resource for students passionate about sustainable design, and a collective that can explore innovation in engineering and architecture firsthand, TQD is excited to say that Solis House is only the beginning.
Congrats to this year’s 2020 Solar Decathlon Winners! To learn more about the competition, visit www.solardecathlon.gov and follow them on social media.









