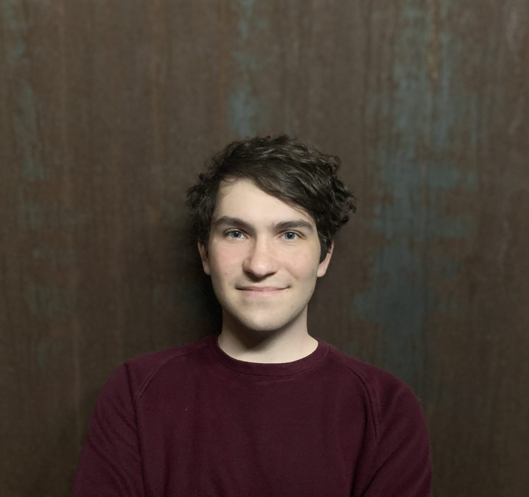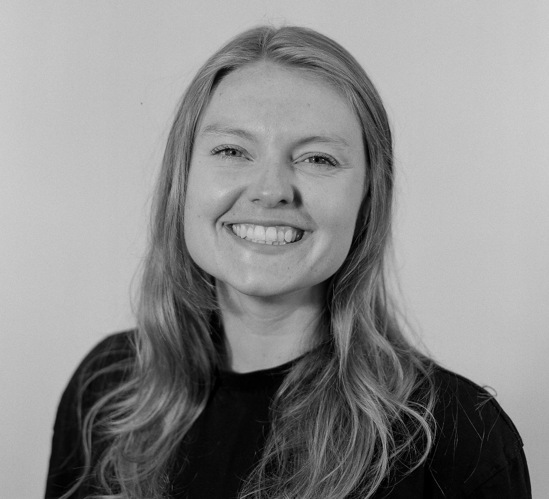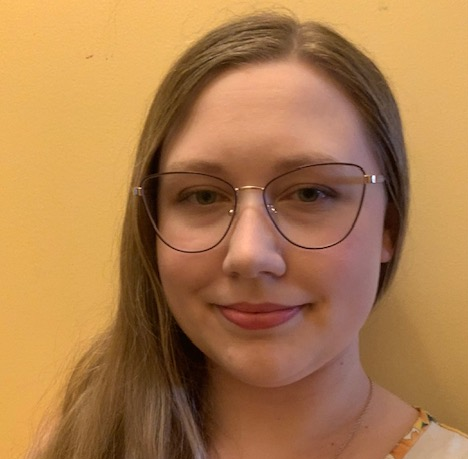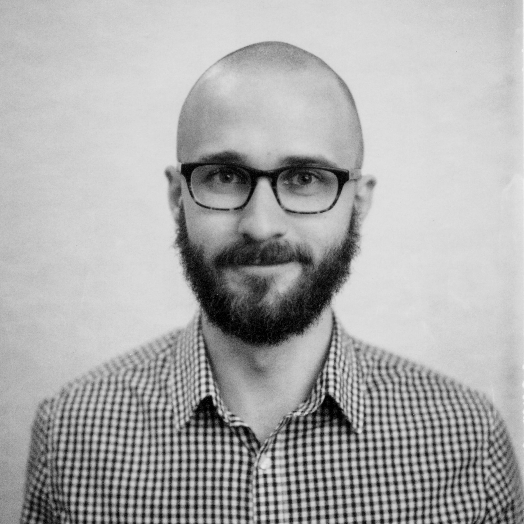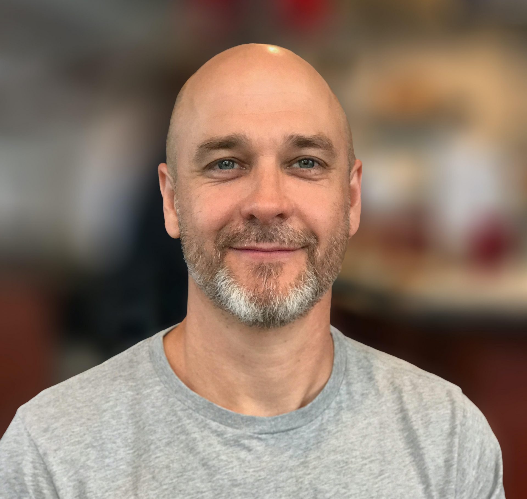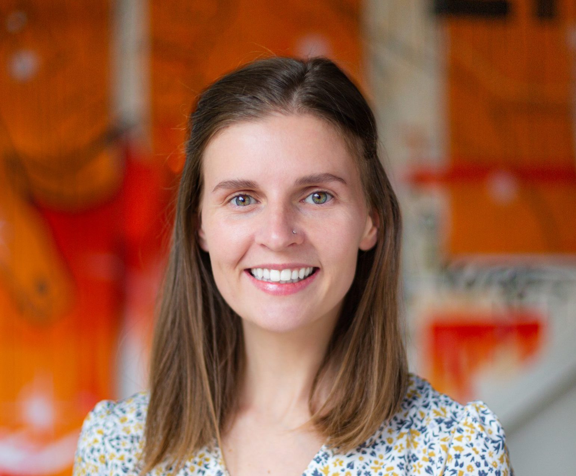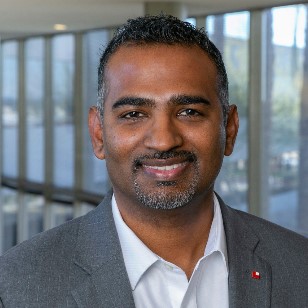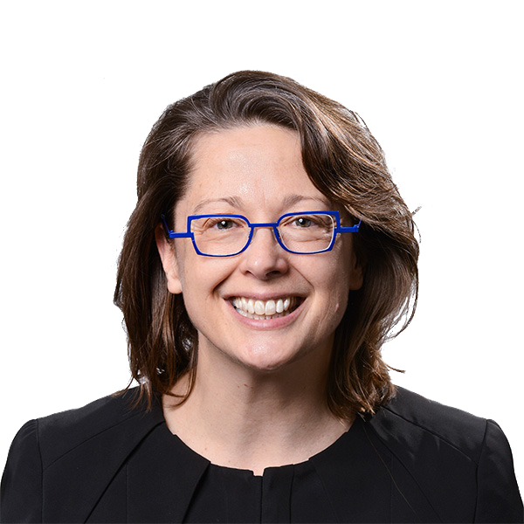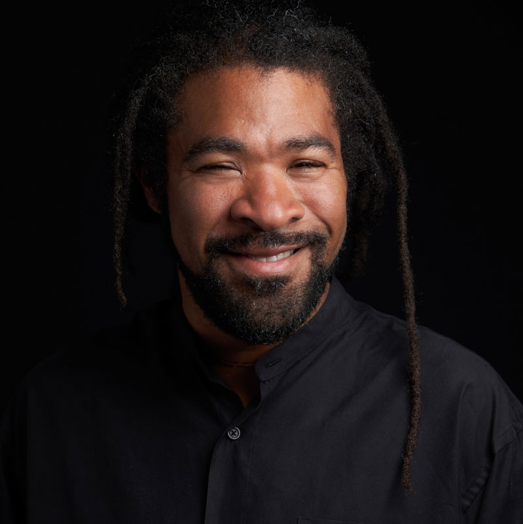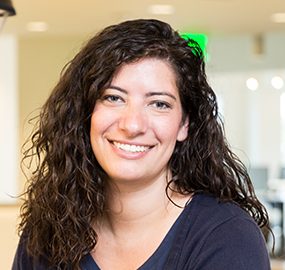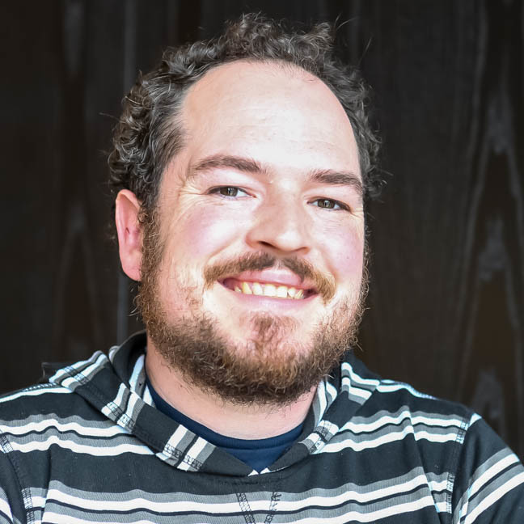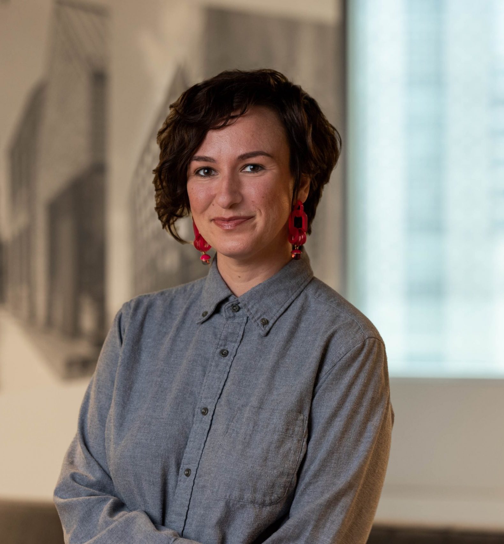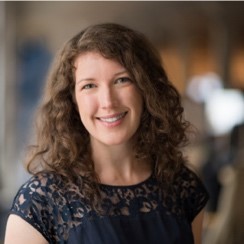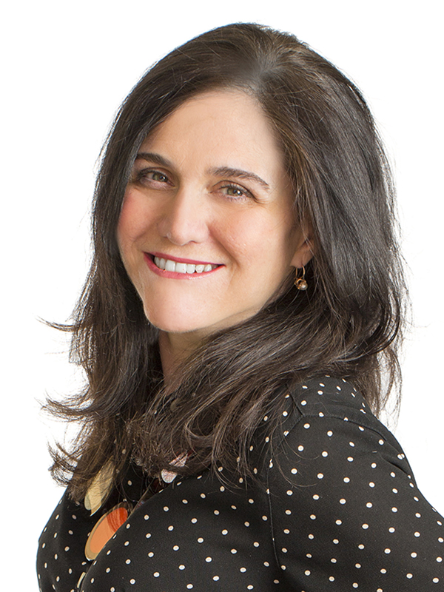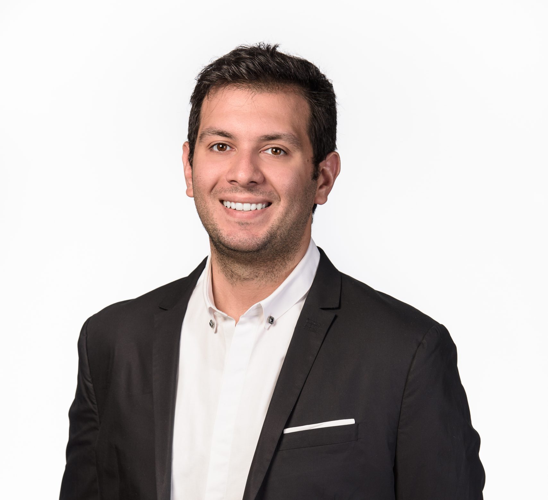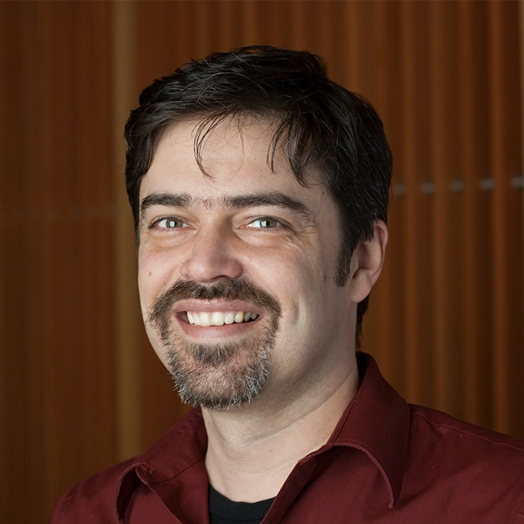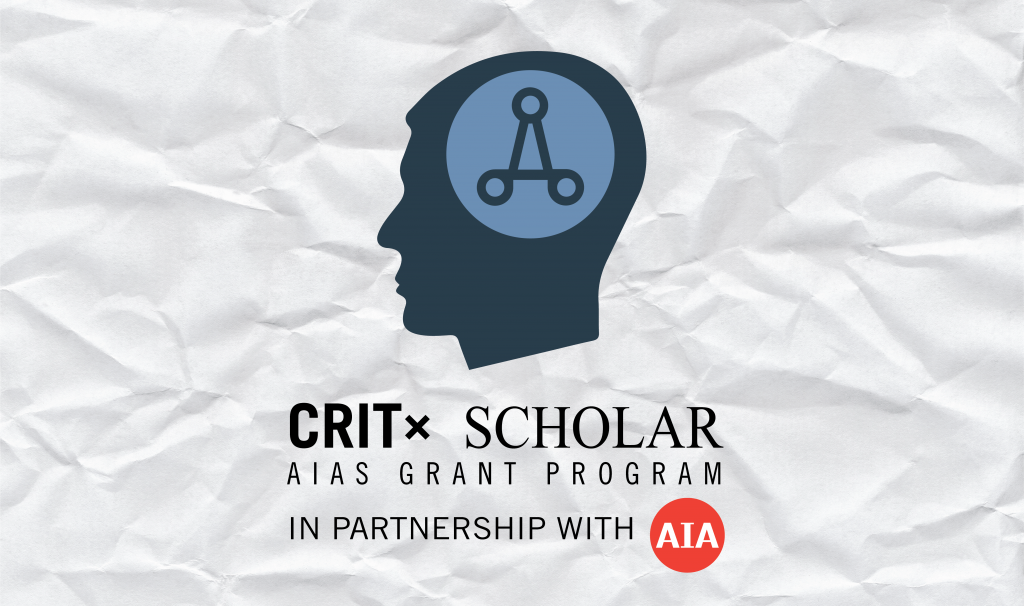
CRIT Scholar is a research-based fellowship program funded by the AIA in partnership with several prominent architecture firms. The program supports student research and serves as an exclusive opportunity for students to receive further guidance in their own research. The long-term objective is to encourage students to be actively involved in furthering architectural innovation in support of the design profession through mentored research projects embedded in academia and practice.
The program is targeted towards students passionate about architectural research. Each CRIT Scholar will receive a $1,000 grant to fund their research. In addition, they will be personally matched with an architect advisor who is specialized in their topic area of research. Mentors will be from firms, such as Payette, HKS Architects, and Sasaki. Applicants do not need to have a completed project in order to apply and proposals in various stages of research will be reviewed. Those interested in applying must be an active AIAS member. Selected recipients must maintain active AIAS membership for the duration of the program.

DEADLINE TO APPLY: March 7th, 2025
Participant Value & Expectations
Value to Students
- Direct mentorship from top research experts
- Direct funding ($1,000) to further research
- Opportunity to see how research can be applied in practice, beyond university
- Opportunity to publish and present research project/paper through multiple platforms — wide exposure
Expectation of Student
- Hold first communication call in mid-May
- Set up a calendar for regular communication with mentors and progress reports
- Meet sprint deadlines set by mentor
- Grant funding is allocated directly towards student research
- At the conclusion of the program, final research project/paper will be: published in AIAS CRIT Journal, published through AIA Research, presented by student at host firm, and presented by student at ACSA Annual Meeting.
*Disclaimer: Student retains all intellectual property rights and ownership to their research project/paper
Mentor Value & Expectations
Value to Firms & Mentors
- Opportunity to see the trends of research within universities
- Showcase the value of research in practice, and how it is applied to ongoing projects
- Interface with leading architecture students and research faculty
Expectation of Mentor
- Hold first communication call in mid-May
- Regular communication and direct mentorship based on the need of the student
-
- Guide research process, provide resources, etc.
- Mentors should provide milestones for students (Mid-review in July, Final review in September/October)
-
- Support students in process and production of deliverables
- At the conclusion of the program, student’s final research project/paper will be: published in AIAS CRIT Journal, published through AIA Research, presented by student at host firm, and presented by student at ACSA Annual Meeting.
2024-25 CRIT Scholars
Helena Uceda: BArch, Cooper Union
Cindy Umanzor: MArch, University of the District of Columbia
Josue Serrano: MArch, University of the District of Columbia
Nathan Robey: BArch, Marywood University
E.J. Shin: MArch and Master of Science in Civil Engineering, Columbia University
Adeniyi Onanuga: BArch, Drexel University
2023-2024 CRIT Scholars
Sharika Tasnim
Sharika maintains a lifelong passion for architecture, having been involved with diverse professional and learning experiences. Her research concentrates on the preparedness for ‘surprise’ floods in Malaysia, specifically in Selangor, Malaysia. Investigating residents’ perspectives is considered while sketching a detailed narrative of the catastrophic events. Sharika believes there is no better way to express our love and concern for humanity than through architecture because architecture connects to us in innumerable ways, whether social, structural, or cultural aspects.
Ethan Lewis, LEED AP BD+C
Ethan Lewis, LEED AP BD+C, is a Tulane School of Architecture Dual Degree Bachelor of Science in Real Estate ’23 and a Bachelor of Architecture ’23 student in his 5th year. Lewis is originally from the Village of Croton-on-Hudson in New York. During his time at Tulane, he participated in and co-led the annual design and construction of a Sukkah, an open-air hut-like structure used in the celebration of Sukkot. Ethan also served as a two-term president of the school’s student government and one term as the president of the school’s AIAS chapter. He has been recognized as one of the Metropolis Future Metropolis 100 winners for his distinctive work. Ethan has also received the 2022 Class of 73 Travel Fellowship, which funded travel and research in Jerusalem. After graduation, Ethan plans to travel to Europe this summer before returning to New York to work for Hart Howerton as a designer.
Kulsum Fatima, LEED AP
Kulsum is an Architect, Living Building Accredited Professional, and a LEED AP. Her field of research experiences involves multiple, green-certified communities, buildings, and Special Economic Zones (SEZ) projects. The most notable, green-certified project in her work portfolio is the American embassy school in Delhi, India which is the first LEED-certified school facility in Asia. Based on her experiences with the green building industry research in promoting United Nations Sustainable Development Goals (SDG), Kulsum shifted her interest from energy-oriented sustainability towards water-based sustainability and that brought her to the ongoing Doctorate at the University of Calgary, Canada. Her research is directed by user expectations attached to water systems in natural and designed environments and their subsequent translation through demonstration design elements with a strong emphasis on placemaking and social sustainability. She is actively working with whole systems design thinking approach in combination with experiential learning engagements at Higher education campuses. Her research explores means and methods for advancing United Nations Sustainable Development Goals (UN SDGs) local community scale.
Shillpa Kumar
Shillpa Kumar is a fourth year undergraduate student architecture major at the College of Architecture, Planning, and Public Affairs at the University of Texas at Arlington with a minor in Economics. Her research focuses on approaching vernacular form and architecture corresponding to the given environment through the lens of indigenous and aboriginal history in an effort to solve infrastructural issues due to the changing climate as well as preserving and preaching awareness of indigenous predecessors. By developing a typology of building that is specific to regional history, ecology, and available materials, her mission is to utilize academic research in different construction methodologies to create a platform of advocacy for the protection of the people that practice traditions that have existed for far longer than western history has.
Megan Spoor
Megan Spoor is a Master of Architecture student at Tulane University, specializing in climate adaptation and resilience for coastal communities. Originally from Wales, she is a US-UK Fulbright Scholar and PEO International Peace Scholarship recipient. Prior to graduate study, Megan worked in practice in the UK and Australia, and holds a Bachelor of Architecture from the University of Nottingham. Upon graduation, Megan will be working in coastal resilience planning and design.
Christine Allen
Christine Allen is a graduate student in the Department of Architecture and Urban Sustainability at the University of the District of Columbia. She is working on graduating in May of 2024 and continuing on the path to becoming a licensed Architect. Christine’s goal in Architecture is to help communities thrive and be sustainable in all aspects. The topic of her Thesis and for Crit Scholar is Vertical Urban Gardens in Vacant Properties. This is to help communities come up with new solutions to their vacant property issues, to help maintain or lower the embodied carbon, and to create a community space that is healthy and useful. The majority of Christine’s research in all architectural studies has been to lower the cost to people and the environment in general, and this research is no different.
Sean Fowler
Sean is a recent graduate of Tulane University with Masters degrees in Architecture and in Sustainable Real Estate Development. Sean has an interest in extending architecture through all spaces people inhabit, creating beautiful spaces which also perform to address contemporary challenges. Sean’s thesis “Not One Drop: Superblock-scale stormwater runoff, subsidence & water management interventions” proposed a system to address long-standing water management issues across New Orleans, LA. These minimal, distributed insertions into the public way across the city would address these perennial challenges while also making New Orleans more resilient to the escalating impacts of climate change.
2022-2023 CRIT Scholars
Jordan Luther
Carnegie Mellon University
Jordan Luther is a first year Master of Architecture student at Carnegie Mellon University. She received her Bachelor of Science in Architecture with minors in Art History and Building Construction Technology at the University of Massachusetts Amherst during the Spring of 2021. Her interests lie in high performance building design, health care design, and architectural history.
 Pegah Mathur
Pegah Mathur
North Carolina State University
Pegah is a PhD candidate in human-centered architecture at NCSU with a Masters of science in Environmental Building Design from University of Pennsylvania and a Master of Architecture (M.Arch.) from University of Sheffield, UK. Her interdisciplinary research is on analysis of built environmental factors including lighting that impact human’s health and play a crucial role in alleviating some neurodegenerative disease symptoms such as Alzheimer’s. In her research, she is combining computational design, sustainable technology and building science with medical research outcomes in order to design a human-centered responsive environment, thus paving the way towards both preventive and therapeutic solutions in health, sustainability and wellbeing.
 Angel Fawn Coleman
Angel Fawn Coleman
University of Nebraska – Lincoln
Angel is a recent graduate of the University of Nebraska-Lincoln with a Masters in Architecture. Angel’s thesis, Reinventing Educational spaces, researched impacts from the last few years on our high school students as we experimented with new ways and spaces to teach. Her prototype aimed to develop a school that created collaborative classrooms, established inclusive community cultures, promoted mental wellness and gave students more opportunities to take advantage of all their talents in order to focus on the complete well-being of the student.
 Sean Stattelman
Sean Stattelman
University of Kansas
Sean recently graduated in May from the University of Kansas, School of Architecture & Design, where he received his Bachelor and Master of Architecture. His research focuses on evidence-based design in healthcare, specifically on Ambulatory Surgery Centers, or ASCs. The goal of his research was to create a prototype design of an ASC of the future with three key areas of emphasis: infection prevention, efficiency and flexibility, and well-being of patients, families, and staff members. Sean has used his time as an AIAS CRIT scholar to analyze evidence-based design research and new trends in healthcare and apply them to an ASC of the Future. Through this process he was also able to perform multiple in-depth case studies and comparisons of recently built ASCs and conducted hands on interviews with both professional healthcare architects and end users of a currently operating ASC
 Quinlan McFadden
Quinlan McFadden
University of Nebraska – Lincoln
Quinlan McFadden, Assoc. AIA, AIAS CRIT Scholar, is recent a graduate of The University of Nebraska – Lincoln, College of Architecture’s Master of Architecture program. Through research and design, Quinlan specializes in helping communities make strategic changes to their development regulations and design guidelines, specifically in regard to how building typologies and land use can be utilized to optimize density in order to provide opportunities for attainable housing solutions. His combined experiences of growing up in a sprawling West Omaha subdivision, to living in dense college towns and Denver, has helped him identify the critical importance of good development regulations and design guidelines in shaping attainable communities. Since transitioning from academia to practice with Holland Basham Architects, he has been active in aiding various affordable housing challenges from Omaha to Denver, and communities in between.
 Alexander Todd Hagen
Alexander Todd Hagen
University of the District of Columbia
Alex completed his Bachelors in Architecture from the University of the District of Columbia from the College of Agriculture, Urban Sustainability, and Environmental Sciences. His research is focused on the implementation of community guided design within healthcare, specifically in Ward 5 of D.C. The CRIT scholar program has so far helped fund his engagement with the targeted populations and engage with industry professionals from all over the U.S. for their expertise on the topic. He currently works as a design professional at CRB Group in Rockville, MD.
 Cameron Wright
Cameron Wright
The University of the District of Columbia
Hi, I’m Cameron. My life experience has given me a strong empathetic approach to design and design can affect well-being and survival. By studying current events and history I have focused on ‘circular design approaches’ to make the average citizen’s lifestyle easier. A well designed home and environment makes a positive impact on the individual life, therefore resulting in more positive reactions elsewhere in society.
 Moyosore Michael Oguntoye
Moyosore Michael Oguntoye
The University of the District of Columbia
Moyosore Oguntoye is a graduate student in the Department of Architecture and Urban Sustainability at the University of the District of Columbia. He used his time as an AIAS Crit Scholar to focus his thesis “Assessing bamboo and coconut tree as sustainable building materials: A case study of Lagos, Nigeria”. Driven by creativity, passion for change, and sustainable development, his goal as an architect is to make the world a better place for underserved communities. Moyosore currently works in artistic and healthcare services and resides in Annapolis, Maryland.
Past & Present Mentors
Kevin MacKinnon
Kevin is a professional geologist and hydrogeologist with more than 25 years of experience focused on water resource studies and groundwater contaminant transport for governmental agencies, private industry, and municipal clients. His work has concentrated on the analysis of groundwater systems and groundwater/surface water interactions. Kevin has applied his expertise to groundwater supply exploration, development and protection, and new source approval permitting. He has managed hydrogeologic investigations for clients in all New England states in support of projects related to water supply development/wellhead protection, groundwater flow and transport/numerical groundwater modeling, safe yield evaluations/new source approval, and surface water hydrology and hydraulics. Recently, Kevin has focused on assisting private and public water supply clients navigate the threats, impacts, and the changing regulatory environment revolving around per- and polyfluoroalkyl substances (PFAS).
Matt Hutchins
As one of the founders of CAST architecture, Matt has spent more than twenty years working to increase the vitality of the city and the environment. Through the thoughtful design of housing, vibrant urban spaces, inclusive community design and advocacy for more open space and abundant housing, Matt brings idealism and experience to each project. His design work integrates architecture and landscape, plans for flexible function, and builds for longevity and performance. He is pragmatic, collaborative, and always client-centered. Matt serves on the Seattle Planning Commission, is a Strategic Councilor for AIA Washington, is on AIA Seattle’s Board of Directors, and is co-chair of the Public Policy Board. He has co-chaired AIA Seattle’s Housing Task Force, and organized many public programs on urban design, housing, and accessory dwelling units. He was named AIA Seattle’s Volunteer of the Year in 2020. He is a former Southwest Design Review Board Member, and Groundswell NW Treasurer. In 2017, he co-founded MOAR (More Options for Accessory Residences), a grassroots organization that helped pass Seattle’s landmark ADU reform. Seattle Magazine named Matt one of the 35 Most Influential People in 2019. Matt is a registered architect in Washington.
Mayrah Udvardi, AIA, NCARB, LEED AP
Mayrah is a licensed architect and educator based in MASS’s Santa Fe office. Her work is grounded in a deep commitment to living ecosystems, environmental justice, and architecture’s role in equitably redefining territory worldwide. Prior to MASS, she worked with Sustainable Native Communities Collaborative on building design and technical capacity in Indian Country, with Urban- Think Tank on community-led shack upgrading in South Africa, with Global Citizens for Sustainable Development on migrant housing in India, and with Enterprise Community Partners on documenting best practices in affordable housing. Mayrah holds a Master of Architecture with Honors from Columbia University, a Bachelor of Arts in Architecture and Environmental Studies with Honors from Wellesley College, and is the recipient of Kinne, Watson, Schiff, Albright, and Noble Foundation Fellowships. She has taught at Kent CAED, Barnard College, and the Santa Fe Art Institute Summer Design Workshop, and is the author of “On Fragile Architecture: Exploring Causes of Indigenous Housing Insecurity” and “Bangalore: Urban Development and Environmental Justice”. Mayrah is fluent in English, Deutsch, español, हिंदी, and اردو, and speaks widely.
Myer Harrell
Myer Harrell is a Principal and the Director of Sustainability at Weber Thompson. He believes in the power of design to promote a sustainable future and manages the firm’s initiatives to that end. He was a member of the design team for the award-winning Eco-Laboratory, which won the national USGBC 2008 Natural Talent Design Competition, and was included in the Cooper Hewitt Smithsonian Design Museum 2010 Design Triennial Exhibit. Myer received the AIA Young Architects Award in 2021. He was also named a 2011 AIA Seattle Young Architect, and currently serves on the AIA Seattle board of directors. Nationally, Myer was active in the USGBC Greenbuild Program Working Group and Education Events Committee, and sat on the Board of Directors for Cascadia Green Building Council. He has co-instructed undergraduate and graduate architecture studios at the University of Washington, and has been a frequent studio critic. Myer received a Bachelor of Science in Architecture with Philosophy citation at the University of Maryland in 2002, a Master in Architecture at the University of Washington in 2005 and completed the UW Commercial Real Estate Certificate in 2016.
Premnath Sundharam
Premnath Sundharam is the Chief Climate Officer for DLR Group. As a recognized thought leader on sustainability and research-informed design, he drives innovation to advance technical design and practice while leveraging data to evaluate the impact of design on user. As an architect with an engineering background Prem is a passionate advocate for sustainable design and the aims of Architecture 2030. An industry recognized thought leader on sustainability and high performance building design, Prem serves as the Global Sustainability Leader at DLR Group. In this role, he leads firm wide performance based design initiatives and develops long-term strategies for a more environmentally responsible design practice. Prem has been recognized as an emerging leader by the Design Futures Council in 2014.
Robin Seidel
Robin Seidel has been at the forefront of integrating resilience into design and planning. Robin is the Resiliency Team Leader at Weston & Sampson, a multi-disciplinary engineering firm where she focuses on not only addressing climate change, but also ensuring that her projects benefit environmentally disenfranchised populations. Her technical expertise in city resilience, building and infrastructure adaptation, vulnerability assessments, transportation, and stakeholder engagement. She is the 2022 Co-Chair for the AIA National Resilience & Adaptation Advisory Group.
Stacy A. Bourne, FAIA
Stacy A. Bourne, FAIA is a diversified entrepreneur, owning a copy center and practice architecture. She is committed to enhancing experiences for others through design and believes in an inclusive, collaborative team approach, bring all the participants together and determine the true underlying values. Originally from St. Louis, Missouri, Stacy has been a US Virgin Islands resident since June 1990. She holds a bachelor’s of Architecture, Masters of Architecture, and Master of Architecture and Urban Design degrees from Tulane University in New Orleans, Louisiana and Washington University in St. Louis, Missouri. After acquiring her license from the National Council of Architecture Registration Boards in 1994, she opened her own architectural firm, Innovations be Design. She subsequently attained and maintains licenses to practice Architecture in Georgia in 2000 and Missouri in 2005.
Tian Feng, FAIA, FCSI
Tian Feng is the District Architect of the San Francisco Bay Area Rapid Transit District (BART), and was an architectural advisor on the Metropolitan Transportation Commission (MTC) Advisory Committee. Appointed by Gov. Jerry Brown, Feng is currently an Executive Member of California State Architects Board. Feng has broad responsibilities for BART’s infrastructure. He created and administrates BART Facilities Standards which has provided design and construction standards for station’s and infrastructural investment valued over billions of dollars. He initiated climate change adaptation effort by partnering with Federal Transit Administration (FTA) and developed systems resiliency strategies at BART. He has also pioneered many sustainability initiatives and formulated BART Sustainability Policy in 2002. He is the founder and chief editor of the Transit Sustainability Guidelines, a project sponsored by US EPA and DOT and published by American Public Transportation Association (APTA).
Robin Randall, FAIA, ALEP, LEED AP BD+C
Robin Randall is a principal and director of PreK-12 Education at Legat Architects. She serves Legat’s six studios reinventing architecture for learning through local, regional, national, and international thought leadership in educational design. She builds consensus through community engagement and creates dynamic educational facilities informed by research in energy, materials, and wellness. A frequent speaker, volunteer, and educator, she inspires her clients and colleagues to continually learn by applying evidence-based design and research that improves student performance and builds thriving communities. She is an active participant and co-author at the 2018 and 2020 Academy of Neuroscience and Architecture symposiums and is currently working on a thesis of “How Buildings Teach Kindness”. Robin has been an adjunct professor for Judson University and continues to jury and critique at Ball State University, Illinois Institute of Technology, and Boston College.
Rico Quirindongo, AIA
Rico Quirindongo, AIA, has been working for 26 years to revitalize and reimagine Seattle historic landmarks and neighborhoods. He is Deputy Director of the City of Seattle Office of Planning and Community Development. Rico believes that through proactive design, vision, and multi-agency collaboration, opportunities for social change can be realized through community-invested civic projects.
Rico works with organizations to positively influence communities through design and is committed to the betterment of his hometown, Seattle, through public engagement, design, and civic service. Rico is a recognized expert on civic projects and city-convened taskforces to create and execute processes for inclusive and authentic engagement. Rico was chair of the Pike Place Market Preservation and Development Authority Council, was a Downtown Seattle Association board member, and was AIA Seattle President in 2012-13. Rico was recognized by AIA as a Citizen Architect in 2020 and is a Northwest and Pacific Regional Representative on the AIA Strategic Council.
Erin Persky
Erin Persky applies her dual- mental health and architecture background to justice and civic facility consulting. Erin is Past Chair of the American Institute of Architects – Academy of Architecture for Justice (AIA-AAJ) and chaired the 2017 AAJ National Conference, “Interdisciplinary Justice,” which focused on forging collaborations between architects, justice practitioners, and researchers from other disciplines to evolve justice architecture and contribute to system-wide justice reform. Erin recently co-led the development of the AIA-AAJ Courthouse Post-Occupancy Evaluation Toolkit and co-chairs the AAJ Research Committee.
Elaine Asal, Senior Associate, Gensler
A connector, catalyst, instigator and communicator, Elaine believes solutions to our most challenging problems come in many forms and often from the most unexpected places. She is a Senior Associate, and design strategist in the Gensler Baltimore office with a focus on workplace strategy, visioning, stakeholder and community engagement. Over the course of her career, she has worked across a wide-ranging portfolio of projects, with a particular focus on the not for profit and social innovation industry. Having worked with many different types of organizations, she expertly weaves best practices and research from across the firm, with her understanding of organizational culture and a mission aligned perspective. In addition to her professional experience, Elaine has designed, hosted and participated in multiple events and workshops around social innovation and design thinking. Active in the local social enterprise community in Baltimore, she fosters connections across organizations and identifies opportunities for partnership and collaboration. Elaine also serves as board chair for the Station North Arts and Entertainment District and always seeks to use design as a platform to create dialogue around social change.
Dane Stokes, ZGF
Dane is a Design Technology Manager who works out of ZGF’s Seattle office. Before coming to ZGF Dane spent 7 years in the automotive industry specializing in the fabrication, testing, and development of high performance racing vehicles. Seeking to expand his knowledge of fabrication and construction Dane moved into the architectural field, completing a Master’s Degree in Architecture from UPenn, specializing in computational design, fabrication, kinematics, and robotics. Dane is a firm wide resource for the development and implementation of computational design tools for Grasshopper and Dynamo. He is also interested in the development of workflow strategies that implement multi-program interoperability to increase efficiency. He has a great interest in utilizing emerging technology to improve the quality, precision, and speed of design, documentation, and fabrication within the design realm.
B. Sanborn, DLR
B plays a unique role within DLR Group’s as Design Research Leader and leader of the R&D studio, collaborating with researchers and designers to generate actionable data, stimulate innovation, and activate a culture of knowledge-sharing within the firm. B’s background in academia and industry includes anthropology, archaeology, environmental psychology, design thinking techniques, and product development. Their experience in social science and material culture sheds light on the connections between the built environment and human behavior in learning, working, and social interaction. They support integrated design teams in developing design goals based on relevant, applicable research, and leverages validated tools to assess project outcomes. B also serves as the firm’s conduit to research co-creators and stakeholders including industry partners, academia, and clients to share DLR Group’s research position and outcomes.
Annelise Pitts, AIA | Principal Consultant
Annelise is a passionate architect, researcher, and advocate for justice, equity, diversity, and inclusion (JEDI) in architectural practice. She is a principal consultant with Cameron MacAllister Group, where she works with firms to ensure that talented professionals from all walks of life are able to thrive within their organizations. . As Research Chair for Equity by Design, she leads the Equity in Architecture research project, a national multi-phase study exploring differential career experiences and aspirations of architectural professionals on the basis of personal identity. This work has been widely published, most recently in Women [Re]Build: Stories, Polemics, Futures and The Plan Journal. She has also served on the AIA’s Equity & the Future of Architecture Committee, advising on the development of the AIA Guides for Equitable Practice.
Angela Mazzi, FAIA, FACHA, EDAC, Principal GBBN Architects
Angela Mazzi’s research on socio-cultural contexts provides perspective on how culture reflects in architecture and user experience. Angela is President of the American College of Healthcare Architects, serves on the AIA Cincinnati Board, the Advisory Committee for the Institute for Patient-Centered Design, and was an Advisory Board member for Arizona State University’s Healthcare Design Program in its initial years. Her research in salutogenesis and clinical workspaces links wellness to design and has been published in many healthcare journals and presented at national and international conferences. She is a peer reviewer for Health Environment Research and Design (HERD) Journal and Academy of Architecture for Health Journal.
Tim Pittman
Tim Pittman is a Research Strategy and Communications Director for the Gensler Research Institute. He brings expertise in survey design, analysis, and data visualization, and in translating research findings into actionable insights that can impact design projects and strategies. In his role he helps to oversee Gensler’s 30+ ongoing research projects each year, while also serving as editor for the Institute’s ongoing publications, including the Global Workplace Surveys, Gensler Experience Index, and Gensler Research Catalogues. He also currently serves on the editorial board for the American Society of Interior Designers recently relaunched i+D Magazine. Tim’s research has been cited in publications including the Harvard Business Review, Fast Company, and the Corporate Real Estate Journal. He holds an undergraduate degree in Visual and Environmental Studies from Harvard and a masters in City Design and Social Science from the London School of Economics.
Thomas Vonier, FAIA, AIA
Thomas works from Paris and Washington DC for clients with
operations in Europe, East Asia, Africa, The Americas and the Middle East. He has worked with the United cNations, the Government of Tunisia, the US State Department, the City of Yokohama, Brown + Root, Halliburton, 3COM, and many other organizations. He led the team that delivered early landmark recommendations to the US Secretary of State for improved security in the design of new embassies, after attacks on US Foreign Missions in Africa and the Middle East.
He has led security planning and design tasks for US Government sites in the foreign field and within the United States. For a long-term security assessment and evaluation program, he led the “red-team” for perimeter and site security on US military bases and ancillary facilities in a key NATO country. In the former Soviet Union, the European Union and North Africa, Thomas has completed space programming and requirement studies for US agency tenants in foreign mission buildings. As the only architect in a professional services team with members from Italy, South Africa, Finland and the United Kingdom, Thomas has completed security plans for an academic campus in Scandinavia, hotel properties in Africa, a multinational technical facility in Western Europe, and commercial and industrial sites in North Africa. Early in his career, working with the campus architect, he developed a master plan for Georgetown University. Later, he assisted with master planning for The George Washington University.
Kais Al-Rawi, AIA
Kais Al-Rawi, AIA is an Architect based in Los Angeles, California. He is a graduate of the Architectural Association (AA), London. He practices at the intersection of Architecture and Engineering with Walter P Moore and Associates in Los Angeles, where he is involved in large-scale specialty structures ranging from Stadiums, to Airports and Museums – specializing in digital technologies and enclosure engineering. He teaches and heads the AA Visiting School in Jordan and Los Angeles. His work has been exhibited and published internationally in London, New York, Los Angeles, Vienna and Amman among others.
Jeri Brittin, PhD, Assoc. AIA, Allied ASID, EDAC
Director of Research at HDR, Dr. Jeri Brittin leads an award-winning team of design research thought-leaders with a mandate to make design better for people. Jeri trained as a public health research scientist and has a design and business background encompassing senior-level strategic and client service roles. Her strategic orientation informs her work in the realm of outcome-generating design, and she believes that design, as it defines and shapes our places and spaces, can and should be leveraged to achieve outcomes that matter to people, organizations, and communities. Jeri’s areas of expertise include research design, methods and measurement, translation of evidence to design practice, quantitative/statistical and qualitative analysis. She also has experience and interest in intervention evaluation and perspectives and methods from systems science. Dr. Brittin’s research portfolio focuses on health and behavioral outcomes in learning, healthcare, science, and workplace environments, as well as community settings. She strives to disseminate work in both scientific and design forums. Jeri maintains an active national and international collaboration network, and serves on the AIA Design and Health Leadership Group, the AIA CAE Research Sub-Committee, the Fitwel Advisory Council, the WELL Movement Advisory, and The Wellbeing Partners Board of Directors. She also periodically serves as adjunct faculty and has developed and taught the graduate courses “Research Methods” and “Crossroads of Design and Health” at the University of Nebraska-Lincoln College of Architecture.
Chris Flint Chatto, AIA, LEED AP BD+C, Principal
Chris Flint Chatto is a high-performance building specialist focused on integrating architectural design and building systems, optimizing building performance through energy and daylighting studies in early project development, and delivering building efficiencies in completed projects. Several of Chris’s projects have achieved LEED Gold, LEED Platinum, AIA COTE recognition and/or net-zero energy use, including the Rocky Mountain Institute Innovation Center. He is currently working on Portland, Oregon’s first, and the world’s largest, commercial Living Building.
Peter and Sharon Exley
Architecture is Fun is a collaborative practice that employs a transdisciplinary approach to designing architecture, education and social space. The Chicago-based studio designs accessible spaces of living, learning, and fun and re-envisions the potential of museums, retail, informal education spaces and non-profit organizations.
Through their impressive record of professional leadership, presentations, teacher workshops, classroom architecture programs, and mentorship, Architecture is Fun contributes to the discourse of arts and culture in meaningful and transformative ways.
Amy Mielke
Amy Mielke is a Senior Associate at Ennead and serves as Director of Ennead Lab. Her role includes design and management for a range of project types, including healthcare and embassy work, as well as leading advocacy and research + design efforts within Ennead Lab. Amy received a Bachelor of Architecture from Oklahoma State University and Master of Architecture (post professional) from Yale University. She currently teaches part-time at Columbia University as an Adjunct Assistant Professor of Architecture, focusing on the agency of water in urban resilience and the spatial potential of water in infrastructure. She recognizes the participatory role of every project type and scale in a larger environmental network—objects beget action, and action begets change.
Andrea Love, AIA, LEED Fellow
Andrea has received a Master of Science in Architecture Studies in Building Technology from MIT where she was the recipient of the Tucker-Voss Award, and focused her thesis on the thermal performance of facades. She is also a Lecturer at MIT in the Department of Architecture’s Building Technology group where she teaches a class on building envelope performance. She currently serves on the Board of Directors for the USGBC Massachusetts Chapter, on the national USGBC Chapter Steering Committee and Education Steering Committee and is a member of the COTE Advisory Group to the Board.
Upali Nanda
Dr. Upali Nanda is a published author, speaker, and researcher with extensive experience in designing, spearheading and implementing research projects in design practice. Her research focuses on the impact of design on human health, organizational effectiveness and systemic well-being. She is the Director of Research for HKS, responsible for spearheading and implementing research projects globally. She also serves as the Executive Director for the non-profit Center for Advanced Design Research and Education. She is a member of the Academy of Neuroscience for Architecture (ANFA) Advisory Council, the AIA Research Advisory for Design& Health, and the AAH research council. Her doctoral work on “Sensthetics” has been published as a book available on Amazon.com, and she has published extensively in peer-reviewed journals and mainstream media. Her research has been awarded the European Healthcare Design Research Award and two EDRA CORE awards, and she has been the recipient of numerous national grants. In 2015 Dr. Nanda was recognized as one of the top 10 most influential people in Healthcare Design for research, by the Healthcare Design Magazine.
Colin Booth, Assoc. AIA
Colin Booth is a Designer and Director of Sustainability at Sasaki, contributing to a number of award-winning teams since joining Sasaki in 2006. His diverse experience ranges from graphic branding, to architectural design and construction, to campus and urban planning. As an Associate of Sasaki and as the Chair of the Hideo Sasaki Foundation, Colin coordinates interdisciplinary research initiatives internally and with external partners. Colin teaches Advanced Comprehensive Architecture Studios at the Boston Architectural College, and has previously taught workshops or lectured at institutions including MIT, Harvard, Tufts, Wentworth, MassArt, as well as institutions in Zhuhai and Guangzhou, China.
Tate Walker, AIA, LEED Fellow
Tate Walker is the Director of Sustainability at OPN Architects and leads projects and initiatives across the firm’s four offices. His experience is rooted in the architectural design process, but also includes program and project management, and the development of technical guidelines for high performing buildings. He has served many organizations over the course of his career, including cities and universities, AIA’s Committee on the Environment (COTE), and the USGBC’s Energy & Atmosphere Technical Advisory Group. Tate firmly believes that the nexus between architecture and energy provides leadership opportunities for architects as creative problem solvers, particularly for those willing to stretch their practice beyond its traditional boundaries.










