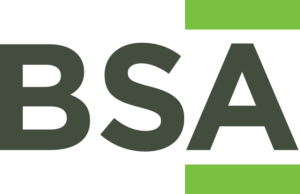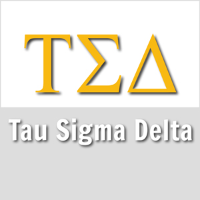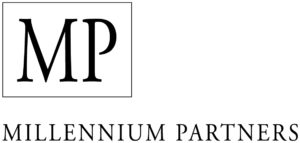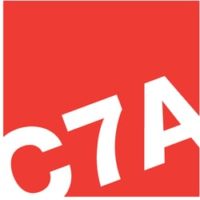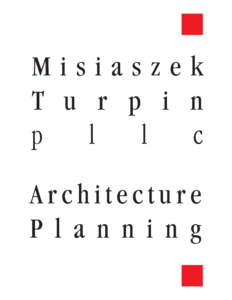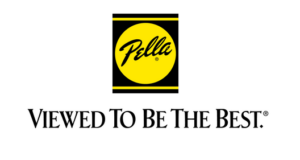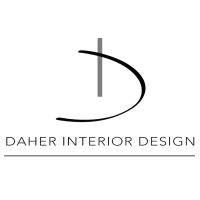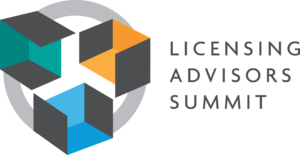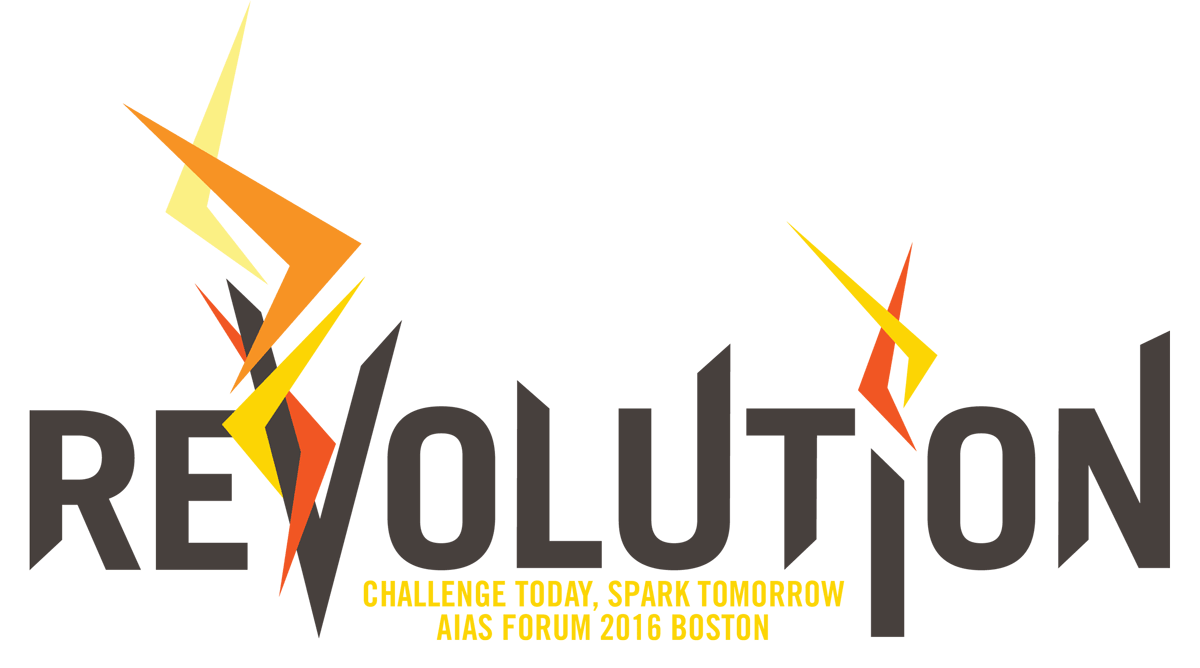
Hosted By
 |
+ |
 |
About
The AIAS signature conference, FORUM, is the largest annual gathering of architecture students in the world. We are excited to announce that this year’s conference will be hosted by Wentworth Institute of Technology and Massachusetts College of Art + Design in Boston, Massachusetts, from December 29, 2016 – January 1, 2017.
AIAS FORUM 2016 will explore the innovative evolution of the architecture profession – from the origin story to a fabled future. Every exploration, discovery or modification, stemmed from the minds of individuals who never let limitations destroy their dreams; individuals who constantly question the established norms; and individuals who continually dare to be revolutionary. Invigorating all in attendance, our discourse will spark a renewed passion in architecture, design, and community.
Our world today is experiencing ground-breaking ideas and notions that completely change how we perceive the universe. Through innovations in technology, conceptual design, and breakthroughs in sustainable living, our lives have never been more connected. We are living in the age of Innovation; the age of Revolution, where dreams are always pursued and goals are attained. As a whole, we can work as one to achieve the impossible; to achieve the unreachable.
Jared Guilmett | Planning Chair, Wentworth Institute of Technology
Samantha Veldhuis | Marketing Director, Massachusetts College of Art + Design
Andrea Welsh | Events Director, Wentworth Institute of Technology
Daniel Cournoyer | Site Director, Wentworth Institute of Technology
Merna Haddad | Programming Director, Wentworth Institute of Technology
Patrick Myers | Partnerships Director, Wentworth Institute of Technology
Julia Edgerton | Public Relations Coordinator, Wentworth Institute of Technology
Tyler Nguyen | Volunteer Coordinator, Wentworth Institute of Technology
Registration
Early Bird (Deadline November 1st, 11:59 PM ET)
Early Bird Member Group (4+): $325
Early Bird Member (Individual): $375
Early Bird Non-Member: $425
Regular (Deadline December 1st, 11:59 PM ET)
Regular Member Group (4+): $375
Regular Member (Individual): $425
Regular Non-Member: $475
Late Registration (Deadline December 21st, 11:59 ET)
Late Member Group (4+): $425
Late Member (Individual): $475
Late Non-Member: $525
Onsite registration will incur an additional $50 from the late registration cost.
All tours, workshops and sessions are included at no additional charge.
Need a refund? Fill out this form.
Hotel + Travel
The Westin Copley Place Hotel– AIAS HOTEL BLOCK SOLD OUT!
10 Huntington Ave
Boston, MA 02116
Room Rates: $149.00 per night plus 14.45% tax
Additional Hotel Block
Boston Marriott Copley Place (this hotel is connected to the conference hotel)
Nightly room rate $149 + 14.45%
Call reservation number 1800-228-9290 or 617-236-5800 or book online here (Individuals should identify themselves as a part of the American Institute of Architecture Students room block).
Reservation cutoff December 19.
Hotel Cut-off Date
The deadline to reserve your room is Friday, December 2, 2016 at 5 pm Eastern Time. After this date, discounted rates and/or rooms will be based on availability by the Hotel.
Roommate Finder
If you’re looking for a roomie or have a bed to spare, please post a message on our Roommate Finder Message Board.
Travel Discounts
Delta Air Lines
Reservations and ticketing are available via www.delta.com. When booking at Delta.com, select Book A Trip, click on Advanced Search and enter the meeting code NMN6S in the box provided on the Search Flights page.
Reservations may also be made by calling Delta Meeting reservations at 800-328-1111 Mon-Fri 7am-7pm CDT. There is a direct ticketing fee for booking through this reservation number.
Tracks
Traditions in Design | sponsored by Illinois Institute of Technology

As history influences today’s cities, it simultaneously reinforces the knowledge and the skills ingrained in the foundations of the profession. Experience the historic buildings across the city that pushed the limits of the architectural design of their time. Why are we so intent on preserving these buildings and how can we maintain them to the highest standard? Is there significance in developing a relationship between the hand and the mind? Re-visit these original design methods that today’s greatest designers still use and credit for creating some of the world’s most renowned pieces of architecture.
Connecting to Culture | sponsored by Sasaki 
Some of today’s most riveting architecture is found when a contemporary work of art touches a historic piece to complement it, support it, and bring it back to life. Culture, tradition, and history must be studied for that specific place and time for an architect to design an addition in a sensitive manner. Visit and learn about some of the most successful additions that either adapted to an existing structure or informed a foreign culture.
In the Now | sponsored by Enterprise Community Partners
Understanding new approaches and technologies being applied to our cities today, whether it’s new materials, or new ways of impacting the communities we work in, or opening up architecture to respond to the needs of historically underserved populations. It is time to put these methodologies to the test. How have they changed the design process, how do they function physically and culturally, and is our method of designing today benefiting society as a whole? Look at some of today’s groundbreaking work in terms of social impact and the evolution of our material world.
Fabricating the Future | sponsored by Gensler
Discover what is at the heart of today’s innovation, tackling urban and cultural problems worldwide, alongside new technologies that are changing the design world. Think outside the box with researchers from the city’s most prestigious schools and test upcoming 3D tools that are taking the process of design to another level. Take this opportunity to challenge your mind, and to question what the world once thought to be impossible. It is time to exceed our own limits – time for change.
Schedule
| Start Time | End Time | |
|---|---|---|
| 7 a.m. | 5 p.m. | Registration Open |
| 7 a.m. | 2 a.m. | Student Lounge Open |
| 9 a.m. | 10:30 a.m. | General Session |
| 11 a.m. | 4 p.m. |
Daily Educational Session ProgrammingTrack 1: Architecture as Heroic: The Civic Realm 11 am- 12 pm Heroism and Hubris: Boston’s Concrete Modernism Often problematically labeled as “Brutalist,” the concrete architecture that transformed Boston during 1960s and 1970s was conceived with ambitious social ideals by some of the world’s most influential designers, including Le Corbusier, Marcel Breuer, I. M. Pei, Josep Lluis Sert, Paul Rudolph and many others. The book Heroic: Concrete Architecture and the New Boston tells the story of a city, a material, and a movement, and how these intersected in the postwar era to make Boston an epicenter of concrete architecture worldwide. At a moment when concrete buildings across the nation are in danger of demolition, Heroic surveys the aspirations of this earlier period and considers anew its legacies—both troubled and inspired. Author Mark Pasnik will unpack the complex social and architectural questions surrounding concrete modernism in Boston and show how a “New Boston” arose from civic investment in the city coupled with revolutionary thinking. 12 pm – 4 pm Boston City Hall + Government Center Tour One of the most underappreciated buildings in Boston, Kallmann McKinnell and Wood’s Boston City Hall dominates I.M. Pei’s Government Center Plaza. The building’s competition-winning design late in Boston’s urban renewal era would launch the long and successful career of a fledging design firm and influence a generation of international architects and yet, much of the general public considers the building ugly and “brutalist”. On this walking tour, step inside this brick and concrete masterpiece, consider how the building massing and fenestration express the organization of city government, and hear the stories of the design and the ideas behind a bold and provocative urban statement. Track 1: Architecture as Heroic: The Cultural Realm 11 am- 12 pm Heroism and Hubris: Boston’s Concrete Modernism Often problematically labeled as “Brutalist,” the concrete architecture that transformed Boston during 1960s and 1970s was conceived with ambitious social ideals by some of the world’s most influential designers, including Le Corbusier, Marcel Breuer, I. M. Pei, Josep Lluis Sert, Paul Rudolph and many others. The book Heroic: Concrete Architecture and the New Boston tells the story of a city, a material, and a movement, and how these intersected in the postwar era to make Boston an epicenter of concrete architecture worldwide. At a moment when concrete buildings across the nation are in danger of demolition, Heroic surveys the aspirations of this earlier period and considers anew its legacies—both troubled and inspired. Author Mark Pasnik will unpack the complex social and architectural questions surrounding concrete modernism in Boston and show how a “New Boston” arose from civic investment in the city coupled with revolutionary thinking. 12 pm – 4 pm Christian Science Center Tour This walking tour will explore an extraordinary urban campus master planned in the late 1960s by I.M. Pei and Partners and Cossutta Associated Architects. Home to a Romanesque revival church, classical revival basilica “addition” and an extraordinary collection of modernist architecture fronting a 700-foot long reflecting pool — all comprising the Mother Church of the Church of Christ, Scientist – the first religion in the world founded by a woman, Mary Baker Eddy. The complex has been compared to Bernini’s piazza for Saint Peter’s in Rome. The 1896-1906 Mother Church boasts the largest pipe organ in the western hemisphere, and the complex includes the visually dazzling and acoustically amazing Mapparium, a stained-glass globe, depicting the world’s geopolitical boundaries in the 1930s, that visitors can walk through. Track 1: Lighting the Shadows 12 pm – 1 pm Not Licensed Yet; But Still Rockin’ it! The Designery at YouthBuild Boston is making positive and tangible impact in the community through Architecture and design. Through five critical initiatives and programs, this organization is allowing pre-licensed architecture and design graduates to utilize their design skills in order to create meaningful and real-world benefit for the community. These benefits include, but are not limited to, urban beautification, increase social equity, and connection corporate resources to other non-profit agencies. Join this session lead by AIAS Alumni Alex Ho. 1 pm – 3 pm Showing Shadow with Sue Yang How many times have you heard “Do not represent light in yellow, Draw the shadow!” Shadow is the giver of life in any realistic architectural rendering and charcoal is the medium that can give you the results you’re looking for. Experiment and practice with this messy but effective art tool to help bring your drawings to a new level. Track 1: Firm Tour 11 am- 4 pm Attendees of this firm tour will visit the following firm(s):
Track 2: Plentiful Produce 11 am – 2 pm Faneuil Hall + Long Wharf Tour Since its construction in 1742 as a gift from Peter Faneuil to colonial Boston, Faneuil Hall has been one of the city’s most important meeting places. Significantly enlarged by Charles Bulfinch in 1805-06, this red brick landmark has stood the test of time. In 1826, Faneuil Hall would witness an ambitious urban renewal project, turning a decrepit waterfront of shanties into the granite-clad Quincy Market complex. The market was outmoded by the mid-20th century and the complex was transformed in 1976-78 into the nation’s first festival marketplace. Stroll the market buildings, and learn about the nation’s founding at the Boston National Historical Park Visitor Center at Faneuil Hall; be sure to ascend the stairs to the great hall on the second floor of Faneuil Hall to see a stunning example of Georgian architecture and the site of many important meetings. 2 pm – 4 pm How to Produce a Profitable Architecture Portfolio with Elen Zurabyan and Alison Laas Moving forward in your career, you will likely encounter competition at every step. What are you doing to separate yourself from your competition? How can you stand out and make incredible impressions on your audience whether they be a potential employer or academic committee? Learn what attributes are necessary for producing an architecture portfolio that profits your future and your career. Whether you are just getting started with your design or well on your way, these foundational aspects will aid in the production of an architecture portfolio that exudes your unique qualities and accurately represents you and your capabilities in a compelling manner. After learning how to identify these aspects, we will work collaboratively to improve everyone’s portfolio. So, if you have a portfolio, then you will want to bring it (no matter where you are in the process)! Track 2: Exposing the Truth 11 am – 1 pm On the Outskirts of Architecture Explore architectural potential in spite of academic reservations about serious adaptive reuse projects. Many architectural schools avoid exposure of students to the rich possibilities of adaptive reuse because of its non-canonical category-bashing in relation to architectural history, the complexity and variety of design approaches for individual projects, and the spectra of historicism. 1 pm – 4 pm Customs House Tour Towering 495 feet above downtown Boston, the classically styled Custom House tower is Boston’s oldest skyscraper, thanks to its status as a former federal building; the government was not subject to Boston’s 125-foot height restriction. The original building was a domed Greek Revival structure fronted by two forbidding porticos, erected at the water’s edge in 1837-47 to the designs of Ammi B. Young. Clad entirely with Rockport granite, the steel-framed tower designed by Peabody & Stearns and completed in 1915 features four carved eagles, 16 feet tall. Surmounted by the tower the renovated building retained an adaptation of the original dome and a spectacular rotunda which displays one of the few Great Seals of the United States not in a government structure. Now home to a Marriott Hotel, the tower offers spectacular views of downtown Boston from its open-air deck. The intricate mechanism of the tower’s four-sided clock includes a pendulum weighing only 150 pounds, but the clock’s minute hands are 11½ feet long. Track 2: Breaking the Mold 11 am – 1 pm Defining the Future of Place: Collaborative + Interdisciplinary Design with Fred Merrill Join Sasaki in a discussion focused on collaborative and interdisciplinary design. With nationally and internationally recognized projects and professionals in the disciplines of Architecture, Landscape Architecture, Urban Design, Interior Design, Planning, Data Visualization, Graphic Design, and Civil Engineering, we believe deeply that collaborative design produces the best work on multiple levels. Our panel will include professionals from many of our disciplines and will provide in-depth insight to the the challenges, benefits, and incredible successes of working in equilibrium. We see this not just as a working style, but as one of the fundamentals of innovation and would like the future generation of design to join our conversation. 1 pm – 2 pm Break 2 pm – 3 pm Over, Under, Around, and Through: Additions to Historic Buildings with Josh Aisenberg and Josh Lacasse How we treat our most cherished historic buildings reflects our core values as a culture. Join Ann Beha Architects in a session that presents an approach for designing additions to historic buildings. Using the National Park Service’s Standards and Guidelines for the Treatment of Historic Properties as a framework, we will explore the sensitive design of additions through case studies on four academic campuses: Massachusetts Institute of Technology, University of Chicago, University of Pennsylvania, and Washington University in St. Louis. 3 pm – 4 pm Design That Heals with David Saladik Design That Heals is a 25-minute film documenting the creation process of Haiti’s first permanent cholera treatment center in the aftermath of the 2010 outbreak. This film and the concept of designing with the intent to create positive community impact will be further discussed by MASS COO Alan Ricks and director David Saladik, at the conclusion of the film. Track 2: Firm Tour 11 am- 4 pm Attendees of this firm tour will visit the following firms:
Track 3: Under the Golden Dome 11 am – 12:30 pm Designing your Future: NCARB Join NCARB for a presentation about your career in architecture, licensure, and beyond. Topics will include: The entities involved in the licensure process, how to progress successfully through the AXP, brief overview of the ARE, the value of the NCARB certificate, and recent changes to NCARB programs. The presentation will also cover tips to making a successful transition from school to work and pursuing licensure once employed. Following the presentation there will be a question and answer session. 12:30 pm – 2 pm What Happens Next: Life After Architecture School Working at a firm, going to grad school, pursuing alternative career paths…any one of these options could be your future. Join the AIA Center for Emerging Professionals for a panel discussion with recent architecture graduates about what steps they’ve taken since school and where they see themselves headed. Moderated by Boston architecture leader Emily Grandstaff-Rice, FAIA, the panelists will share what you can do now to prepare for the “real world.” 2 pm – 4 pm Massachusetts State House Tour Crowning the summit of Beacon Hill, Charles Bulfinch’s Massachusetts State House is considered a masterpiece of Federal style architecture and, indeed, it established Bulfinch as America’s leading architectural practitioner. Although the building has been vastly expanded and significantly altered throughout its 219-year history, much of the Bulfinch wing remains intact. Originally clad with wood shingles, the dome was subsequently sheathed in copper by Paul Revere and Sons and, in 1861, gilded. At the pinnacle of the golden dome is a pine cone, which symbolized the wealth of pine throughout the Commonwealth’s northern forests, on land that would eventually became the State of Maine. Explore this historic building overlooking Boston Common and Downtown and hear the stories of the politicians that occupied the halls of the State House. Track 3: Our City's Anatomy 11 am – 12 pm Making an Impact: Grassroots, Community + Crowd Funding with Alex Alaimo and Daniel Horn Future Architects will be at the center of creating strong communities. Grassroots organization is becoming an ever more important means for the architect to serve local communities with their services. The session features the experience of ORLI explaining why and how to start an organization, outlining the process of creating community connections, creating a team by brokering relationships among peers and allies, and exploring future techniques. Additionally, new developments in crowdfunding will be discussed including equity crowdfunding where contributions can be made from the public in exchange for an ownership stake in potential projects. 12 pm – 1 pm Break 1 pm – 3 pm Architecture and Society with Jay Weber The built environment shapes and is shaped by political, economic, cultural, and social forces. The presentation will offer a framework for understanding architecture’s place in this wider context as a starting point for discussion. Participants will be invited to to reflect on their own understanding of the subject and on how communities can be more informed and aware of their built environments, and take a more active role in the formation of that environment. 3 pm – 4 pm Timber City with Tom Chung Climate Change and Resiliency is at the forefront of Sustainability Discussions. How can Architects lead the way in building responsibly for our environment and how can advanced timber structures and mass timber in particular address issues of climate change and resiliency? By a case study of the Design Building at UMass Amherst, we will demonstrate the design process and the collaboration it took between the design team and the client to bring this vision of a mass timber structure to reality. Issues of design research, schedule, code approvals, and budget will be discussed to demonstrate the totality of the design and construction process; a focus will be the iterative design process between architect, landscape architect, and structural design engineer in designing the central commons highlighted by a zipper truss which supports a fully intensive green roof courtyard above. Track 3: Designing for Impact 11 am – 12:30 pm The Rose Fellowship: Career in Social Impact with Alexis Smith, Allan Co and Sam Beall The Enterprise Rose Architectural Fellowship is the premier career path for architects in the public interest design field. The fellowship pairs early-career architectural designers with local community development organizations, for three year positions in which they facilitate an inclusive approach to development to create green, sustainable, and affordable communities. Fellows also join a growing network of passionate and talented public interest designers who are continuously changing what is possible in through design in community development and underserved communities. In this session you’ll meet three fellows working in diverse settings across the northeast and will learn about the opportunities, challenges and day-to-day life of the Rose Fellowship experience. You’ll hear how to turn a passion for more just, inclusive, sustainable, and equitable communities through architecture into a career, as well as gain insight into the fellowship application process. 12:30 pm – 1:30 pm Break 1:30 pm – 2:30 pm Designing Socioeconomically Diverse Communities with Allan Co A diverse & inclusive environment can foster local talent that is often overlooked, leveraging citizens’ strengths to facilitate socio-economic resilience. But often, in an effort to create inspiring, dynamic places, modern architecture & urban design neglects citizens who are already marginalized: Space is predominantly designed the majority, while the economically disadvantaged, minorities, and women are often overlooked. Why is it important that designers push for inclusion in the built environment? How can we leverage community engagement to achieve this goal? How can design foster equality while still elevating space to create an inspiring built environment? This session focuses on inclusion and the engagement tools designers can use to create space that goes beyond the walls of the building to build social capital & resilience through diversity. Using project case studies, we will look at community engagement processes as well as outcomes achieved in completed projects. 2:30 pm – 4 pm Designing for Aging and Inclusivity with Sam Beall and Alexis Smith Architects too often only design for an able bodied user, neglecting to consider the wide range of abilities future users may have. In this session, we’ll focus on ways for students to broaden their perspectives and create designs that are inclusive of multiple user groups, specifically those who are aging. We’ll use various tools to simulate the impacts of aging, giving students a firsthand understanding of the challenges that come with aging. By 2030, 21% of the U.S. population will be over the age of 65 [currently 15%], and will find it increasingly difficult to maneuver through the buildings that we design. It’s critical that young designers understand how to accommodate the needs of older adults to ensure that they are able to continue to remain comfortable in the places where they live, work, and socialize. While the focus is on aging, the goal is inclusivity for all age groups: after all, a stroller has similar needs to a wheelchair! Track 4: A Wave of Innovation 11 am – 12 pm The Future of Your Career with Sam Coats + the Gensler Team This full day session will include a lecture, workshop and lunch by technology and design experts from Gensler, a global architecture, design, and planning firm. During this session students will explore how current technologies are changing the way we work, deliver projects and interact with the built environment. Students will walk away from this interactive session with new knowledge of cutting edge industry trends that can help inform their design process, while preparing them for a career in design. 12 pm – 1 pm The Future of Media in Practice 1 pm – 2:30 pm The Future of Project Delivery 2:30 pm – 4 pm The Classroom of the Future Track 4: The Next Generation 11 am – 12 pm New Urban Mechanics with the New Urban Mechanics Team The New Urban Mechanics team will discuss human-centered design from the perspective of government, and how designers, architects, researchers, and students can form meaningful partnerships with public entities. Through these connections many ideas become plausible: city streets are improved, educational outcomes are enhanced, and there is a great increase in civic participation. There is a wide range of ideas and projects across this firm’s network that aim to stimulate positive changes in our environment and they are necessary for the betterment of our future generations. 12 pm -1 pm Break 1 pm – 2:30 pm Virtual and Augmented Reality in Architecture with Jeffrey Jacobson Drawings, renderings, and scale models are not adequate by themselves because each person imagines the design differently. With traditional tools these differing personal perceptions result in constant re-explanations and sometimes expensive misunderstandings. With immersive visualization, Virtual Reality, designers communicate their exact intention, putting the audience virtually IN the building – before the first brick is laid. This focuses the design process and safely accelerates planning. Similarly, Augmented or Mixed reality adds information to an existing structure in an understandable way. Jeffrey Jacobson, Ph. D has been on the cutting edge of Virtual Reality and immersive visualization for twenty-three years, mastering each new generation of the technology. Focusing his work on large scale projection-based displays, CAVEs, and domes, however his true focus is on the psychology of learning and action in immersive visualizations. 2:30 pm – 4 pm Disruption and Decentralization: The Next Generation Architect with Alex Alaimo, Frank Mruk, and Darius Sollohub The next generation will be critical to shaping the future of the profession and the future role of architects. The unique traits of the incoming generation, combined with an age of technology enabled decentralization can lead to new avenues for architects and will influence future of practice. Breakthroughs in the areas of social impact, advocacy and community engagement will be available as future career paths of architects. Participants will be presented with an inspirational and thoughtful frame of how they can make a unique difference in the future of the profession. The panel will explore ideas on the decentralization of practice and present the opportunities for architects pulling from other professions that have embraced decentralization. Using examples from the technology startup world such as WeWork, Uber and AirBNB. He will speculate on the future of practice and how it can evolve. Track 4: Urban Regeneration 11 am – 12 pm New Urban Mechanics with the New Urban Mechanics Team The New Urban Mechanics team will discuss human-centered design from the perspective of government, and how designers, architects, researchers, and students can form meaningful partnerships with public entities. Through these connections many ideas become plausible: city streets are improved, educational outcomes are enhanced, and there is a great increase in civic participation. There is a wide range of ideas and projects across this firm’s network that aim to stimulate positive changes in our environment and they are necessary for the betterment of our future generations. 12 pm – 12:30 pm Break 12:30 pm -2:30 pm Becoming Whole: Regeneration with Bill Reed Regeneration relates to the processes of life. Every place – our cities, watersheds, and wilderness ecologies – are alive; and each is a unique living entity. Cities and their ecosystems are ‘organisms’ that can regenerate if we work with them as whole living systems – consisting of a unity between people and place. Regenerative Development and Design is, at its fullest expression, a co-evolutionary process that explicitly transforms the current dualistic relationship between humans and “nature” into a whole (healthy) and mutually beneficial inter-relationship. At the core of this practice is the acknowledgement that as life evolves, humans must develop their individual and group abilities to collaboratively evolve in an emerging dance of reciprocity with life in each unique place on the planet. You will leave the presentation understanding the nature of working with whole system patterns to help see the uniqueness of each community, understanding the nature of development as a continuous process of sustaining life, and understanding how ‘compromise’ as a conceptual framework is ineffective and ultimately deleterious to planetary health. You will also experience the nature of working with living systems thinking – a meaningful and developmental approach to design and planning – by working with dynamic frameworks at a personal, group, and larger systems levels. 2:30 pm – 4 pm The Power of Modeling Performance with CannonDesign Today, more clients, peers and educators are asking ‘How does your design perform?’ As an industry, it is undeniable that we have an obligation to reduce the energy use of our buildings. Determining the energy performance of buildings was once a time-consuming and difficult endeavor but today new and agile software technologies are emerging that allow for quick feedback during highly iterative design sessions. Join two of Connon Design’s leaders in a session, focusing on the integration, usage and outcomes of performance-based modeling in an integrated architecture and engineering practice. You will leave this presentation with the understanding of the key metrics for high performance buildings and how they can be graphically represented in a way that is easy for design teams and clients to read, you will also learn the appropriate application of building performance modelling at various points in the design process to evaluate passive and active energy conservation strategies and how they impact building orientation, form and composition. Track 4: Firm Tour 11 am- 4 pm Attendees of this firm tour will visit the following firms:
|
| 4:30 p.m. | 7 p.m. | General Session |
| 8 p.m. | 12 a.m. | FORUM After Dark: 60th Anniversary Celebration |
| Start Time | End Time | |
|---|---|---|
| 8 a.m. | 5 p.m. | Registration Open |
| 8 a.m. | 2 a.m. | Student Lounge Open |
| 9 a.m. | 9:45 a.m. | First Quad Breakout Session (NE & W) |
| 10 a.m. | 10:45 a.m. | Second Quad Breakout Session (S & MW) |
| 9 a.m. | 1 p.m. | AIAS College + Career Expo
Interested in tabling at the expo? Register Here. |
| 11 a.m. | 1 p.m. | Council of Presidents Meeting |
| 11:30 a.m. | 12:30 p.m. | Faculty Lunch |
| 1 p.m. | 3 p.m. | High School College + Career Expo
Interested in tabling at the expo? Register Here. |
| 2 p.m. | 4 p.m. |
Daily Educational Session ProgrammingScavenger Hunt Track 1: Harvard: A Tour of Notability Cambridge Tour: Harvard This walking tour explores a campus that needs no introduction. Founded in 1630, Harvard College (now University) is arguably the most famous and distinguished academic institution in America. Although some international visitors arrive thinking that Harvard is a Boston institution, they are surprised to learn that it was founded and remains in the neighboring City of Cambridge. Within the storied Harvard Yard and the surrounding campus is an extensive and impressive collection of architecture ranging from pre-Revolutionary colonial to Renzo Piano Building Workshop’s recently-completed Harvard Art Museums and Le Corbusier’s only North American commission. Experience bustling Harvard Square, visit the Carpenter Center for the Visual Arts, and peek into Gund Hall, the Graduate School of Design’s Architecture Studios. Track 1: MIT: A Tour of Notability Cambridge Tour: MIT Situated on the banks of the Charles River in Cambridge, Massachusetts Institute of Technology’s campus showcases some of Boston’s most prominent architectural projects. During this tour through the mile-long campus, work by three Pritzker Prize-winning architects can be seen. Enter Eero Saarinen’s exquisite MIT Chapel and explore the winding internal “student street” interconnecting different portions of Frank Gehry’s freewheeling Stata Center. Other stops will include I.M Pei’s Wiesner Building, Green Building and Landau Building, Fumihiko Maki’s Media Lab, Alvar Aalto’s Baker House, Eero Saarinen’s Kresge Auditorium, Steven Holl and Perry Dean Rogers’ Simmons Hall dormitory. The route will provide great views of the Boston skyline along the river. Bring some comfortable sneakers and expect to walk about four miles. Track 2: A Thief in the Garden Isabella Stewart Gardener Museum Tour Erected in 1902, the home and private collection of society doyenne Isabella Stewart Gardner is now a museum inside the walls of her home known as “Fenway Court” and, according to the terms of her will, everything is left in place exactly as she intended. Plain on the exterior, the house features a fantastic Venetian interior, including a landscaped courtyard overlooked by various stairs and balconies, all capped with an glass and steel roof. Now also famous as the museum home to the largest art theft in world history, the institution keeps empty frames hanging on the walls as a constant reminder of what was taken. A major renovation and addition designed by the Renzo Piano Building Workshop tested the legal and philosophical limits of Mrs. Gardner’s gift of trust; it was determined in the end that there was flexibility to alter portions of he building and site., Enter the new wing and experience the glass tunnel connecting it to the mansion as you make your way to see and marvel at some of the most famous paintings in the world. Track 2: A Steeple in the Square Trinity Church Opened in 1877, Boston’s Trinity Church stands proudly as the centerpiece of Copley Square. The congregation, founded in 1733, started construction on the current Trinity Church in the then developing Back Bay district in 1872. The grand edifice was opened in 1877. Designed by Henry Hobson Richardson. Rising from 4500 wooden piles driven into the soft Back Bay landfill this incredible structure has been hailed as on the of the masterpieces of American Architecture. It is the only building that has been on the AIA’s list of top ten buildings since 1885. Take a tour of this magnificent building that is home to over twenty thousand square feet of murals. Track 3: Super Simple Podcast Blackspectacles: Super Simple Podcast with Marc Teer Black Spectacles is bringing its Super Simple podcast to the AIAS FORUM. Super Simple is focused on discovering how architects are using technology to empower world-class design. In this special live, in-person event at FORUM, Black Spectacles Founder Marc Teer will be sitting down with Andrea Love, the Director of Building Science at Payette about their 2016 AIA Technology in Architectural Practice (TAP) award-winning Glazing and Winter Comfort Tool. The tool aims to be simple and intuitive so that architects and engineers can design façades that provide the desired levels of transparency, comfort and energy performance at an ideal cost. Join Marc and Andrea to hear first hand how Payette is using design software and technology – like this new tool – to empower their designs and learn how you can do the same. Track 4: Shaking Foundation Shaking Foundations – The Art re(Turn) in Architecture with Zenovia Toloudi Borrowing his father’s metaphor, Pedro Gadanho characterizes the architectural profession as “cannibalistic,” being destroyed from within: a system of consumption in which young unpaid interns grow to either hate or replicate it. Current systems in architecture education reinforce this condition, leading to further division in the community. Creativity and experimentation are discouraged in contemporary corporate culture where the focus is on bottom-line profits. Architectural education and practice remain competitive and wedded to the rich-client/genius architect model resulting in a lack of equal opportunities for all. This session critiques and challenges this model, by taking an alternative approach. It is based on an artistic/architectural pedagogical model developed by Zenovia Toloudi and practice of Studio Z: Through specific examples and methods that “attack” architectural education/practice from its foundations to early professional years, the session showcases how architecture can become more experimental, more creative and more relevant to contemporary life through art. In particular, how the artistic approach can contribute to reconfigure the core essence of architecture whereby creating a new tradition. |
| 4:30 p.m. | 6:30 p.m. | General Session |
| 7 p.m. | 8:30 p.m. | Council of Presidents Reception |
| 8:30 p.m. | 11 p.m. | FORUM After Dark: Honor Awards Ceremony |
| Start Time | End Time | |
|---|---|---|
| 8 a.m. | 5 p.m. | Registration Open |
| 8 a.m. | 2 a.m. | Student Lounge Open |
| 9 a.m. | 10:30 a.m. | General Session |
| 11 a.m. | 2:30 p.m. |
Daily Educational Session ProgrammingTrack 1: The Presence of Light 11 am – 12 pm Designing the Urban Night: It Takes a City…of Illuminators with Todd Lee Lighting as an engine for city growth and excitement. Visual tour of Boston/Cambridge initiatives as well as examples from around the world. Successes – and a few failures. The need to support life-style patterns of the burgeoning urban population of Millennials, students and younger city residents, plus the needs of “empty nesters” returning to live in the city. “Celebrations” vs. General Illumination. What transforms dull and undesirable gathering locations into places you want to be at night? Why government and civic boosters are eager for better lighting. What IS “better”? The ability to “attract”. Competition for being THE place to live/work, among all the choices in the world. The critical role of architects/urban designers as visionaries, change-makers, place identifiers. 12 pm – 2:30 Back Bay Churches Tour Filling-in Boston’s stagnant tidal flats known as the “Back Bay” became the city’s most ambitious public works project, requiring 30 years to complete, but the result is an elegant street pattern influenced by Parisian boulevards and a virtual catalogue of 19th-century architectural styles. The neighborhood was also planned to include a number of churches, many of which relocated from older neighborhoods. Across Copley Square stands the New Old South Church, almost as remarkable for its urban design contribution to the streets as for its beautiful northern Italian Gothic decoration and details. A walk down Newbury Street reveals another national landmark, Richard Upjohn’s gothic-revival Church of the Covenant. Extensively remodeled in 1894 by Louis Comfort Tiffany, the sanctuary features a total of 42 Tiffany stained glass windows and an immense, one-of-a-kind electrified chandelier fabricated for the 1893 Columbian Exposition. Track 1: Archi-Jesture Jams 11 am – 2:30 pm Archi-Jesture Jams: Urban Sketching Join Savannah College of Art and Design Professor Hsu-Jen Huang for “Archi-Gesture Jams,” a learning opportunity that supports students’ practicing/ developing their quick- sketch drawing abilities. Attending “Jams” helps promote personal confidence in sketch methods having multiple applications across all design disciplines. Track 1: Millennial Entrepreneurs 11 am – 12:30 pm Design Entrepreneurship with Charles J Cimino This session explores the options for design firm ownership in traditional and non-traditional design practice settings. Presentation is housed within a scenario of securing a design project commission and using it to fund the start-up of the firm. Particular attention is paid to design markets in the global economy and the use of design as a strategic business/planning tool. Creativity will be examined as a concept that is present across the entire business environment. Key business planning skills will be developed in the areas of mission statement, start-up financing, market niche and ongoing business operations requirements. Focus is on the mobilization of resources needed to turn a plan into reality and strategic planning needed to succeed. Participants will be introduced to an actual design project and simultaneously follow the steps for establishing a firm concurrent with the development of the design. 12:30 pm – 1 pm Break 1 pm – 2:30 pm Millennials in Architecture: Design and Disruption with Darius Sollohub Until the January 2013 issue of Architect, the architectural academy and profession had paid scant attention to Millennials. Suddenly, the journal predicted “drastic changes to pedagogy, licensure and firm management,” all necessary to absorb the generation’s influence. I have been researching Millennials and other generations since 2011 and am in the final stages of completing my book: Millennials in Architecture: Design and Disruption. In January of 2016, I conducted an online poll that drew 450 respondents. Solicited through AIAS and AIA, 300 self-declared Millennials and 150 more from other generations answered questions about architectural practice and education. The results both reinforce the generalized findings on Millennials, yet deviate in some key areas. I would welcome sharing the results within the context of my research and that of others at the upcoming AIAS FORUM in Boston. Track 1: Paul Revere's Ride 11 am – 2:30 pm Freedom Trail + North End Tour Boston’s Freedom Trail is a 2.5-mile long path connecting 16 sites significant to the history of the United States. The trail was originally conceived in 1951 by local journalist William Schofield. Boston mayor John Hynes supported Schofield’s idea and, by 1953 40,000 people were walking the trail annually. Today, upwards of 4 million visitors travel the Freedom Trail. From Faneuil Hall, the trail traverses the historic Blackstone Block, passing by the Union Oyster House, America’s oldest restaurant, and turns up Hanover Street to cross over the Rose Kennedy Greenway into the vibrant and dense North End, Boston’s “Little Italy.” It is here at the Old North Church that, on April 18, 1775, the sexton hung two lanterns in the spire to signal to patriot Paul Revere that the British troops would be traveling inland “by sea,” launching his famous ride. Discover a unique neighborhood that served as a new home to generations of immigrants and now serves up plates of Italian delicacies. Track 2: The Unbuilt and the Rebuilt 11 am – 12 pm Carlo Scarpa: Unknown and Unbuilt with Anne-Catrin Schultz Carlo Scarpa’s work has recently received a significant increase in interest and enthusiasm. Many of us are familiar with master pieces such as the Brion Cemetery or the Castelvecchio Museum in Verona while knowing very little about his smaller or unbuilt projects. This talk will discuss the “unknown” Scarpa, architectural examples and built and unbuilt projects that reflect his interest in cultural context, architectural narrative and playful experimentation. 12 pm – 12:30 pm Break 12:30 pm – 2:30 pm Aleppo: Rebuilding the City with Weldon Pries Of major importance for architects and urban designers is the search for meaning and involvement in the present unfolding tragic civil war in Syria and the unimaginable loss of life and habitation, the displacement of inhabitants and refugees, and the destruction of cities and archaeological treasures. This presentation will focus on the “World Heritage” city of Aleppo, Syria, a city in your present time as architecture students – a city of tragedy and hope for rebuilding. Aleppo is one of the oldest continuously inhabited “world cities” and a city of great importance for the history of civilizations and human culture as well as for urban design and architecture. The two major cities in Syria — Aleppo and Damascus, are among the world’s most wonderful, magnificent, and historic cities, and these are cities that many Westerners don’t know very much about. They have always been cities of great diversity of civilizations, people, races and religions, architecture and urban fabric. Up to the present time, they have also been very real and dynamic urban cities and this pluralism is most significant in the future culture of cities globally. The presentation will focus on the city of ALEPPO and designs of memory, symbolic identity, and rebirth, as well as on designs for re-settlement projects for refugees and their communities. Students will understand the role of world refugee and city rebuilding designs and the narratives of peoples’ lives and their experiences of major losses due to war. Included in the presentation are drawings of city architectural documentation and student design projects of re-settlement and for rebuilding Aleppo — that focus on the role of architecture in the humanitarian response to the Syrian crisis. Track 2: Landscape Architecture Toolbox 11 am – 2:30 pm Landscape Architecture Toolbox with Mark Klopfer This workshop begins with an overview of planting design theory that examines representation of landscape elements and the abstraction of plant materials into typologies. Rather than learning specific plants and their names, this workshop seeks to deploy these plant and landscape typologies to develop a landscape design for an intimately scaled space during the workshop. The non-digital representation of landscape will also be a focus of the session. Track 2: On the Grid 11 am – 2:30 pm On the Grid: Retail, History and the Back Bay with Rachel Zsembery Sometimes the past and the present come together in a way that reveals a beautiful new future. Originally the home of the Boston Society of Natural History when it opened in 1863, this 40,000-square-foot Neoclassical structure was only the second building to be erected in Boston’s then newly-created Back Bay. In selecting a new home in Boston to showcase their evolving lifestyle brand, RH (formerly known as Restoration Hardware) chose to restore and enhance this storied architectural landmark situated in Boston’s premier shopping district. After stripping away decades of structural modifications, auxiliary mezzanine levels, elevators, and stairs that significantly subdivided the interior, the building now presents a unique customer shopping experience through a series of grand gallery spaces designed to showcase a wide spectrum of RH product. As part of a walking tour through the Back Bay and the RH Gallery, we will explore how the Back Bay has evolved and embraced change over time while preserving many remaining examples of 19th century urban Architecture as well as the current landscape of consumer experience design. Track 2: The Obelisk on the Hill 11 am – 2:30 pm Charlestown and Bunker Hill Tour At the confluence of the Charles and Mystic Rivers lies Charlestown. The oldest neighborhood in Boston, it is here that the battle of Bunker hill was fought. Laid out in 1629, Charlestown was originally a separate town and the first capital of the Massachusetts Bay Colony. Annexed by an ever expanding Boston in 1874, Charlestown began its evolution into a residential neighborhood of Boston. Constantly changing with an influx of immigrants, this tiny part of Boston played a huge role in the history of the city. Walk along historic streets filled with architecture from the 1790’s to the present day. See the monument to the Battle of Bunker Hill and the historic Charlestown Navy Yard which contains the USS Constitution, the oldest commissioned war ship in the world. Track 3: Public Artform 11 am – 12 pm The Art of Glass with Christina Lanzl Our “age of glass” has left its statement and legacy as an International style by marking our contemporary building facades and the urban skylines. The light-filled areas of transit in contemporary public buildings include atriums and lobbies, stairwells and passageways. New processes in glass fabrication and fused glass have greatly expanded the possibilities. Consequently, glass can also be a great tool for place making, particularly when architects collaborate with artists. The processes of extraordinary architectural glass production are investigated through case studies highlighting collaborations of noted architects with artists, such as Foster+Partners with Brian Clarke. Other featured artists and fabrication studios may include James Carpenter, Dale Chihuly, Alexander Beleschenko, Doug and Mike Starn, and Mayer of Munich. 12 pm – 2:30 Diablo Glass: The Exploration of Forum + Technique with Sean Clarke This workshop will be taking place at the Diablo Glass School where conversations pertaining to properties of glass and tools used to produce different effects, textures, shapes, colors, patterns, layers and movement effects will be discussed. Watch demonstrations of how the first window glass was made and how Dale Chihuly makes the parts of his astounding pieces today. Browse around the school to see the intricate, colorful designs and works produced at the school. Track 3: The Spirit of Community 11 am – 12 pm After Revolution: Home and Ownership in Qing Cun, China with Jennifer Lee Michaliszyn The communist revolution in China established the People’s Republic of China in 1947. All private property was collectivized and redistributed. Residential structures were divided up, and new occupants were assigned to live with the original families if those families had not been themselves relocated. Later, citizens were able to lease the property from the government, particularly for industrial and commercial purposes, with some leases extending for up to 50 or 100 years. Now, some of the original leases are expiring. Further, surviving property owners or their families still possess pre-revolution deeds of ownership. Almost 70 years after the revolution, there are starting to be some forms of partial recognition of private property ownership, or of those original deeds. Meanwhile, generations of families that were relocated have lived in some houses for decades, and consider those structures to be their home, and their needs must also be considered. This presentation explores how these changes are playing out in one specific site, Qing Cun old town, a traditional canal town located just outside of Shanghai. 12 pm – 2:30 pm Bayanihan! Community Resilience in Developing Countries with Alex Alaimo, Daneil Horn, Leonel Ponce and Eric Olsen While resilience is becoming paramount in an age of coastal development and rising waters, Bayanihan is our way to improve the lives of those in need. Operation Resilient Long Island (ORLI) was started by students after Hurricane Sandy; similar efforts continue in the Philippines today. Bayanihan is a Filipino term that refers to the spirit of the community that needs to be leveraged for the education of the local population to safely design and construct. The interactive workshop is intended to educate participants of the fundamentals of resilience and to have them apply these basics in either a design charrette or strategy charrette- demonstrating resilient techniques for developing countries. ORLI hopes to learn and leverage the strong Bayanihan spirit of the community to grow a lasting, resilient culture with safe structures appropriate to local culture, character, and vernacular. Track 3: Rehabbing Collaboration 11 am – 12 pm Collaboration for Communication: The “Sharing Stories” Initiative with Veronica Ayala and Lourdes Monje As a college campus grows, a residential community is left with less to keep. Come find out how Temple University AIAS and Philly BRIC (Building Relationships in Communities) are using design to effectively resolve university/resident conflicts in an urban setting. We recognize architecture’s role in reasserting public spaces as a necessary stage for dialogue and engagement. By using storytelling to activate participation, and gathering communities through common interests to encourage interaction, we consequently abolish the false narratives that keep us apart. The “Sharing Stories” project is the first of its kind in the North Philadelphia area. It seeks to fully engage citizens in all parts of the design-build process. The end product, then, is a space designed to create unity, social inclusiveness, and a reflection of the collaborative nature of the process; a place designed by everyone, for everyone, to create and strengthen the bonds in our neighborhood. 12 pm – 2:30 pm Building and Construction: Methods of the Past, Present and Future with Eric Schimelpfenig Eric Schimelpfenig of SketchUp will give a fun and informative talk on where building construction technology is heading. He’ll be talking about how 3D printing is changing the way we fabricate along with software advances in CNC milling. He’ll show how advances in hand held tools all the way up to AI controlled earth movers are changing the way that we design and build. Track 3: Shelter 11 am – 12 pm Cultural Incubator with Kordae Henry & Rose Florian What power lies in an image? If we’re pretending that image is a representation of reality, either that of the present or that of an idealized future, then that image has the power to inspire us, limit us, lift us and oppress us; it has the power to shape not only how we see ourselves in the present, but to define the limits of what we can reach in the future. JUST NØT THE SAME is an effort to expand our visual understanding of both this existing and idealized reality. If architects are seeking to design an experiential and functional world that real people live in, then we believe we must learn to visualize the world as it is and embrace that this is the world that we need. Visibility and visualization is just one step. JUST NØT THE SAME is a digital catalog comprised of the misrepresented and the under-acknowledged, the otherized populations that are so absent in traditional design imagery. We are not just seeking to provide a service; we are here to evolve the practice. 12 pm – 12:30 pm Break 12:30 pm – 2 pm East Boston Tour Across the Harbor, lies an entire community, that at one point, never existed. Immerse yourself in the culture and growing community of East Boston, with expansive views of downtown and interactive public art. Experience first hand how landfill effects a population and engage with topics of resiliency to the rising see levels. Track 4: Healthcare Boring 11 am – 12 pm Healthcare Boring! with Kirsten Staloch and Southern Ellis Innovation is rising in healthcare and continues to grab new ideas and projects every day. We are representing the next generation of healthcare architects to introduce how healthcare architecture includes a variety of trends that can be applied across project sectors. Kirsten and Southern are on the AIA AAH Next Generation committee and will speak about healthcare work across all borders that bring to the surface lessons participants can apply to their work. Working within social issues today focuses on human perspective needs and health with a wellness mindset. This presentation will review human factors used in healthcare projects that can be applied to any design project including new technologies and knowledge sharing portals. It is an introduction to the resources used in the healthcare sector that change the way we design within the present challenges and predicting future outcomes. 12 pm – 2:30 pm Growing Buildings With the biggest construction boom in Boston’s recent history, slowing down, we are experiencing a radically different cityscape. From one neighborhood to the next, new architecture mingles with the existing fabric in ways never before thoughts possible. Explore one of Boston’s fastest growing neighborhoods, to experience this change first-hand. Track 4: Shaping Perception 11 am – 12:30 pm The Human Brain, The Social Sciences, The Built Environment with Ingrid Strong As we know, architecture impacts much of the human condition. And societies impact architectural work. But, in what ways? What makes a space beautiful? Memorable? Meaningful? How do we register the impact of our environment? Current findings in neurobiology and the social sciences are rapidly advancing our understanding of human behavior and human response. We possess a clearer picture of how we see, feel, remember, hear and understand our world. Some of these findings are surprising; some confirm our own intuitive experiences. We will review current theories in neurobiology, psychology, sociology, anthropology and philosophy to explore connections. From personal dwelling to the scale of cities, this session will investigate the implications of this new research for the design field. Using lecture, discussion and in-class exercises, this educational session will begin to use this new information as a fundamental framework from which to begin the design process. 12:30 pm – 1 pm Break 1 pm – 2:30 pm Advanced 3D Representation – A Design Life of its Own with David Munson By dissecting completed 3D projects we will uncover a design process which leads us to consider the inherent characteristics of new digital media beyond the boundaries of the established design disciplines. Workflows with a tight integration between virtual and physical representation will be described in detail. Lastly, the question of realism vs. stylized representation and what that means for architects will be explored. Track 4: Shifting Course 11 am – 12 pm Session 12 pm – 12:30 Break 12:30 pm – 2:30 pm Responsive Design Then + Now with Kim Poliquin The intent of the presentation is to engage young architects in an exploration of visionary approaches to a responsive architecture that can adapt to an ever-changing environment. We will review the ideas of former visionaries of the last century — including the biomorphic and elastic spacial concept theories of Frederick Kiesler, the wild 2d visions of innovation inspired Archigram and the investigations in Evolutionary Architecture by Diploma Unit 11 — along with CURRENT interpretations of which will include nationally recognized work from our competitions and research projects we are working on in partnerships with other organizations. We will also examine examples of how new technologies such as open source technology, data-interpolating analysis, generative software, point cloud technology and 3d print technology — are reshaping the built world so that it can respond to the ever changing environment as visionaries predict. Track 4: The Science of Discovery 11 am – 2:30 pm Museum of Science Tour Straddling the Charles River Dam and offering great river views, the Boston Museum of Science lies between Boston and Cambridge. Originally founded in 1830 as the Boston Museum of Natural History and occupying a number of sites, the name was changed after World War II and construction of the existing museum was finished in 1951. The sprawling modern museum now boasts over 700 interactive exhibits that show science through the ages, with glimpses into the future. The institution features a planetarium and IMAX theater and is also the longtime home of the largest Van de Graaf electrostatic generator in the world, capable of creating lightning storms inside the building. |
| 2:30 p.m. | 4 p.m. | Quad Breakouts |
| 4:30 p.m. | 7:30 p.m. | General Session |
| 9 p.m. | 2 a.m. | FORUM After Dark: Beaux Arts Ball Theme: Ignite the Night Dress in black, gold or red and keep it mysterious with a mask! |
| Start Time | End Time | |
|---|---|---|
| 9 a.m. | 5 p.m. | Registration Open |
| 9 a.m. | 2 a.m. | Student Lounge Open |
| 9:30 a.m. | 11 a.m. | Breakthrough Brunch |
| 11 a.m. | 3 p.m. |
Daily Educational Session ProgrammingTrack 1: Tectonic Shifts 11 am – 12:30 pm Tectonic Shifts with Mark Klopfer Since its founding on a small peninsula extending into marshland, the City of Boston has found its most expedient way to expand is by reclaiming land from the sea. This overview of Boston’s growing footprint looks at how technology enabled ever-larger projects, how each reclaimed section of the city nicely catalogues the architectural and landscape ideas of their times, and looks ahead to Boston’s next threat–sea level rise and the need to address resiliency before much of the past three centuries of earthwork is wiped away. You will leave this session understanding the history of land filling and city making techniques, considering design strategies that promote the resiliency of coastal cities against storm surges and rising sea levels, and you will have examined how climate change creates life safety hazards at the scale of the city. 12:30 pm – 3 pm Southend Urbanism Tour Throughout the eighteenth century, Boston’s South End existed only as “The Neck,” a narrow natural causeway flanked by tidal flats. After 1800, Charles Bulfinch designed an ordered grid of streets and gardens. A modified version of his plan was revived, and by the 1870s, many streets of rowhouses were completed. Although the South End enjoyed a period of social prestige, competition with the Back Bay and the bad timing of an economic downturn transitioned the neighborhood into a working-class area. Today, the South End contains the largest intact district of Victorian rowhouses in the United States. Learn about the urban planning behind this neighborhood of parks and rowhouses. Discover the 20th-century pioneers and the 21st-century resurgence of this area, following decades of decline, crime and urban renewal projects. Track 1: Groundbreaking Traditions 1 pm – 2:30 pm Entrepreneurship in Architecture with Charles Tseckares As creative and skilled as they may be, many architects do not know how to run a successful practice. Statistics show that there are more start up architectural practices (and more failures) than in any other profession. Many new architectural firms fail because the founders do not have the requisite discipline and do not understand the business-related aspects of their profession, such as marketing, finance and business management. This program will discuss the beginning of an architectural practice and what practical steps should be taken for its success. 1:30 pm – 3 pm Session Track 1: Timecapsule of Domesticity 11 am – 2 pm Timecapsule of Domesticity with Richard Griswold The Beacon Street home of Catherine Gibson, constructed in 1859, was in many ways average — but it is a kind of average which has now vanished. While the entire Back Bay neighborhood has been a protected historic district since 1966, the insides of the neighboring row houses have been largely altered and modernized beyond recognition. Charles Hammond Gibson Jr, the grandson of Catherine left the house mostly intact when he died in 1954, offering visitors a vivid account of this earlier time and place. Our in-depth architectural tour of the house will place it in historical context, and reveal evidence of how the Gibsons lived — outnumbered by their live-in staff — with their tastes reflected in their surroundings. Key parts of the 19th century technology that provided light and thermal comfort will also be explored. The house is a short walk from the site of FORUM. Space is limited to a maximum of 24 students. Track 1: The Urban Triangle 12 pm – 3 pm Bulfinch Triangle Tour with Jack Glassman By 1800, Boston was now a bustling city running out of land. Charles Bulfinch, while chairing Boston’s board of selectmen, partnered with a mill owners’ association in 1804 to fill an existing mill pond and lay out a 50-acre grid of streets now known as the Bulfinch Triangle. Filling operations begun in 1807 were not completed until the 1830s, coinciding with the arrival of the railroads at this new terminus and prompting the establishment of such travel-related businesses as hotels, taverns and stables. The Bulfinch Triangle remains one of Boston’s most intact collections of late 19th- and early 20th-century commercial architecture, while experiencing an unprecedented construction boom. The mixed-use development of residences and commercial buildings that Bulfinch envisioned over 200 years ago is finally taking shape. Tour the district by foot, observing notable examples of adaptive use, rehabilitation and new construction. Highlighting the robust, brick-meets-Beaux Arts architecture of the influential firm Codman & Despradelle, the tour will include a flatiron-style building converted into a boutique hotel, a biscuit company converted into housing, and the new Converse Inc. world headquarters. Track 2: Graphic Process and Publication 11 am – 12:30 pm Mapping Urbanism with Kelly Hutzell In addition to the standard list of architectural drawings, the formation of architecture and urban design are conceived of through a variety of mapping, and information design through an examination of contemporary architecture and urban design publications and digital media. At the same time, it seeks to educate students to become engaged citizens of the world, reflective and informed about the complex issues of urbanism. The presentation will chronologically examine the drawings and diagrams of seminal texts on the city: Image of the City, X-Urbanism: Architecture and the American City, the Harvard Design School Project on the City books, and Cities without Ground to name a few. In addition, we will examine several new digital media projects which yield innovative and informative visualizations about the world around us. 12:30 pm – 1 pm Break 1 pm – 3 pm The Process of Student Architecture Publications with Jeffery Dike The importance of the student publication in a design community cannot be understated. Publications have the ability to showcase the rich design culture of their school to the community and have proven to be extremely effective in exposing new ideas. This lecture and workshop will leave you will a comprehensive understanding of what it takes to create an effective, striking publication that will ultimately get your project attention. Track 2: Transformative Culture
1 pm – 3 pm The Transformative Effect of Light + Shadow in Watercolor with Peter Bass A watercolor painting demonstration with local artist Peter Bass, illustrating how sunlight at different times of day changes the way we see the world. A visual study of how the optical effects of glare, silhouette and distance simplify and color the urban landscape, and how to convert these images into a painting. Track 2: Transporting Design 11 am – 12 pm Moving the Masses: Civic Design + Public Transit with Brian Gregory Cities are currently enjoying a surge in population and density, and increased investment in transit is a critical component of preserving mobility and livability. Stations, the moments where the larger system becomes manifest in the urban fabric, present a unique opportunity for design excellence and public space making and at a civic scale. Recent examples such as Denver’s Union Station (SOM), New York City’s Fulton Center Station (Grimshaw), and Portland’s Aerial Tram (AGPS) illustrate how transit can transcend the purely performative to become a celebrated civic space. Like their earlier Victorian counterparts, these heroic designs function as gateways to and icons within their respective cities. This session will analyze the impact of design on the aforementioned cases, and extrapolate how similar strategies can be applied to Boston to not only facilitate future growth and livability, but simultaneously raise the bar for design excellence in the civic realm. 12 pm – 3 pm South Station + Greenway Tour One of the gateways of Boston, South Station has been a bustling passenger terminal for the last 100 years. Designed in 1899 by the preeminent Boston firm Shepley, Rutan and Coolidge, the building evolved as modes of transportation and needs changed, and the station now awaits its next iteration, which currently includes a proposed 53-story tower above the train tracks. Learn about one of the busiest passenger stations in the United States, the history of railroads in Boston, and the dynamic evolution of this building. Reflect on the changing cityscape as well, including the major transformation created by Boston’s “Big Dig” and the related construction of the Rose Kennedy Greenway, which begins right in front of South Station. Track 2: Through the Lens 11 am – 3 pm Through the Lens with Bruce Martin The art of photography is difficult to master; it requires one to utilize more than just the camera and natural lightingconditions. Join us in exploring how professional photographers today, layer multiple photos to achieve optimal light and color for their composition, with this interactive workshop that combines the classroom and the city. Track 3: Flooded Cities 11 am – 1 pm Flooded Cities: Rapid Response to Climate Change with Kennan Lagreze Can coastal cities accommodate their shifting coastlines and contexts? As sea level rises new challenges face our public spaces, infrastructures, and architecture. How can our cities adapt and what will the elements of our cities—blocks, parks, buildings—look like? This workshop will examine three scales in which designers can approach resiliency—the region, the city, and the building. Each scale yields a series of strategy for action which, when combined with other scales, creates a more nuanced approach to resiliency. Existing examples will be presented followed by a group discussion about how they can inform our design process. 1 pm – 3 pm Harborwalk Tour After centuries of mercantile and industrial use, Boston Harbor would eventually become largely inaccessible to the public. That situation changed in the late 20th century with the creation of the Harborwalk initiative. Supported by Chapter 91, the Massachusetts Public Waterfront Act, and by the City of Boston’s Harborwalk master plan, this system of waterfront paths, walkways and overlooks allows visitors to stroll along the harbor and take in breathtaking views. Scramble around and through buildings that were modified to allow for this path in the Fort Point District. Walk through the giant arch at Rowe’s Wharf that serves as a gateway to the city and a restored connection to the harbor. Track 3: Forming Concepts 11 pm – 12:30 pm Session 12:30 – 1 pm Break 1 pm – 3 pm FormIt 360: Concept Designs in BIM Have you always wanted to use Revit for studio design work, but found it too constraining for early concept designs? This class will cover FormIt 360, a relatively new product by Autodesk. FormIt 360 is a fast, fun and easy to learn 3D concept design tool. It may seem familiar to other tools you have learned. However, FormIt 360 goes many steps further by connecting seamlessly to Revit, Insight 360 for energy analysis, Dynamo for computational design, and even lets you work on a tablet! Track 3: Community Impact 11 am – 1 pm Community Build: Lessons in Making with Sam Batchelor MassArt Community Build is a program that gives students an opportunity to lead and execute a project by embedding curricular work within the architectural profession. One of the program’s key concepts is to encourage human interaction in the built environment. How can this be done? This presentation will provide you with an overview of the studio’s working methods and past projects, followed by a series of interactive exercises to illustrate these principles. 1 pm – 1:30 pm Break 1:30 pm – 3 pm Inclusive Design as Consequential Innovation with Valerie Fletcher Nearly 20 years ago two architects, one in the US and one in the UK, who’d both acquired functional limitations due to polio, developed an idea about people at the center of the design process. Ron Mace and Selwyn Goldsmith were clear. Universal/inclusive design was not baseline accessibility about people with disabilities but rather a transformational and dynamic design strategy for our time that built on a floor of access. They saw human diversity of ability, age, and culture as definitive of life today and called for concerted leadership to invest in design that makes this new reality work. The demographic facts have only gotten starker. The concepts are more familiar but sustainable visionary practice is, at best, scattered. Fletcher will offer a strategy to spur holistic action for inclusive design that’s practical but energizing, that demands engagement by clients, designers, and users. And she’ll illustrate success with global examples of methods and results. Track 3: Freedom By Design: Ignition 11 am – 12 pm Roundtable Dialogue Freedom by Design empowers all architecture students to experience the big bad world through design solutions! But where does our potential lie and where is it headed? As students we have the power to change the face of our world. From lending a helping hand to reimagining the future, YOU can do it all! Join a discussion that outlines the ignition, process and progress towards a Transformation! 12 pm – 12:30 pm Break 12:30 pm – 1:30 Pecha Kucha 1:30 pm – 3 pm Charette Track 4: Design Interaction 11 am – 12:30 pm Designing a New Kind of Museum with Sam Aquillano At Design Museum Foundation we believe design can change the world. Done well, it can elevate our quality of life, make business more competitive, and protect our environment. Design awareness, education, and expertise are more important now than ever before as design continues to impact communities, organizations, and markets around the world. We’re redefining what it means to be a museum in the 21st century – we are online, nomadic, and accessible to all through a collection of exhibits, events, and content. Design is everywhere. So are we. Our mission: bring the transformative power of design everywhere, to inspire a world full of creative problem solvers by producing inspiring exhibitions and events, educating everyone from kids to CEOs in design thinking, and transforming cities and communities through innovative public demonstration projects. 1 pm – 3 pm Intro to Parametric Design with William Toohey III To begin, students will receive a brief overview of parametric design in architecture and its relevance today. The remainder of the workshop will be geared towards working in the plugin “Dynamo” for Autodesk Revit in order to generate simple geometries through a parametric process. Track 4: Negotiations in Design 11 am – 3 pm Negotiations in the Design of Cities with James Kostaras This “hands on”, interactive workshop introduces students to the practice of negotiation and mediation in the context of urban design. Participants will consider the role of architects as mediators and consensus- builders who must reconcile conflicting visions about how the city should be designed and built. In the planning and design of cities, architects must be adept at negotiating agreement among many competing stakeholders. Participants will learn some basic negotiation skills as they pertain to professional practice and explore the design process as a medium through which to build consensus. The ability to be effective consensus builders depends on a mastery of negotiation skills and an understanding of negotiation theory. The presentation will be organized around two “hands on” simulated exercises. Track 4: Advocating Relevance 12 pm – 1 pm Architecture: A Profession with Neither Agency nor Relevance with Stephen Sun Architectural education is failing the profession, the discipline, and, most importantly, you: the student. When I graduated from Sci-Arc and found myself mired in the 2008 financial crisis, I had difficulties understanding why architects were so undervalued and had become increasingly irrelevant. I spent five years attempting to answer this problem through the lens of education, engineering, public policy, economic development and planning, nonprofit joint ventures, entrepreneurial projects, real estate development, private equity markets, and even a 4th grade classroom. Through these diverse experiences, I have perhaps found a few methods through which architects can validate ourselves and, ultimately, return agency to the profession. Attend if you wish to understand why the profession and discipline is failing, what your architectural education may lack, how to avoid falling into the trap of unpaid internships, and clues as to what will happen to architecture in the coming years. 1:30 pm – 2:30 pm Advocacy and Resiliency with Elizabeth Widaski Our aim is to involve a freshman, a second or third year, a grad student, an emerging professional, and a seasoned professional in a conversation about resilience coupled with their views on the profession. Where is it now? Where is it heading? Does it need to change course? At the session, we will provide attendees with a handout containing our set of questions as a tool in direct translation to the local panel we will be urging them to conduct. 1 pm – 1:30 pm Break 1:30 pm – 3 pm Session Track 4: Let's Spoon! 10 am – 4 pm Let’s Spoon! with Kyle Sturgeon The Boston Architectural College invites Section Cut to engage workshop attendees in a concept-to-production workflow utilizing both digital and hand making tools. Armed with these skills, we’ll craft novel, functional, and beautiful hand held objects. Each attendee will be assigned a ‘character’ to translate into a design iteration of a spoon. At the BAC Fab Lab, students will receive saftey training for both digital fabrication and hand-crafting processes. Participants will sketch and iterate their designs, translate outputs digitally to a CNC cut file, and refine their creations with shop equipment and hand sanding. This workshop will arm participants with the knowledge and confidence to continue their academic careers as makers. |
| 12:30 p.m. | 3 p.m. | Council of Presidents Meeting |
| 4:30 p.m. | 7:30 p.m. | General Session |
| 7:30 p.m. | 9:30 p.m. | Revolution Reception hosted by the Boston Architectural College |
| 9 p.m. | 12 a.m. | FORUM After Dark: Closing Night |
Thursday, December 29 | Friday, December 30 | Saturday, December 31 | Sunday, January 1
Keynotes
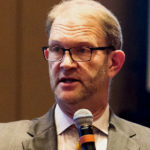 Phil Bernstein, FAIA | Vice President, Strategic Industry Relations, Autodesk
Phil Bernstein, FAIA | Vice President, Strategic Industry Relations, Autodesk
As Vice President of strategic industry relations at Autodesk, Phil is responsible for leading a team that sets the company’s future vision and strategy for technology. He also is in charge of cultivating and sustaining the firm’s relationships with strategic industry leaders and associations.
Prior to joining Autodesk, Phil practiced architecture as a principal at Pelli Clarke Pelli Architects where he managed many of the firm’s most complex commissions. Phil has taught at the Yale School of Architecture as a Lecture in Professional Practice since 1988.
Phil writes and lectures extensively about practice and technology issues, has been published in Architectural Record, Architecture, Architecture+Urbanism, Design Intelligence, Fast Company, Fortune and Perspecta and quoted in The Economist, Vanity Fair, Dwell and The Wall Street Journal.
Phil is co-editor of Building (In) The Future: Recasting Labor in Architecture (2010) and BIM In Academia (2011), and co-author of Goat Rodeo: Practicing Built Environments (2016). He is a Fellow of the American Institute of Architects, Senior Fellow of the DEsign Futures Council and former Chair of the AIA National Contract Documents Committee. He is a licensed architect in California.
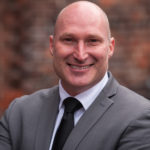
David Gamble, AIA AICP LEED AP | Principal, Gamble Associates; Lecturer, Harvard GSD
David Gamble is a Principal of Gamble Associates, a Cambridge-based architecture and planning firm focused on urban regeneration. He received a Bachelor’s of Architecture from Kent State University and a Masters of Architecture in Urban Design from Harvard’s Graduate School of Design (GSD). Since 2009, David has been a Lecturer and Design Critic in the Department of Urban Planning and Design at Harvard’s GSD where he teaches courses in urban design, planning and real estate. He previously taught at Syracuse University and Northeastern.
Together with Patty Heyda (Assistant Professor at Washington University), David published “Rebuilding the American City: Design and Strategy for the 21st Century Urban Core” (Routledge Press, 2016). The book identifies recent successes in urban transformation around the country and identifies the challenges to redevelopment that are yet to be overcome.
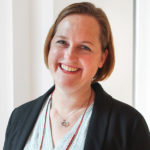 Emily Grandstaff-Rice, FAIA | Senior Associate, Arrowstreet
Emily Grandstaff-Rice, FAIA | Senior Associate, Arrowstreet
Emily is an architect with 15 years of experience on a broad range of academic, hospitality, institutional, and commercial projects. Her leadership includes serving as 2014 president of the Boston Society of Architects and chairing a national commission on equity and diversity in architecture.
Emily’s innovative design work reinforces that a building is more than its shell; it is an experience. As a frequent speaker and writer on the future of architectural practice, Emily is fascinated by how technology, the social economy, and environmental urgency are addressed in Arrowstreet’s practice.
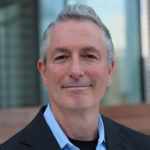 Gary Handel, FAIA | Founding Partner + Managing Principal of Handel Architects
Gary Handel, FAIA | Founding Partner + Managing Principal of Handel Architects
Gary Handel, FAIA, is the Founding Partner and Managing Principal of Handel Architects. Since starting the practice in 1994, Mr. Handel has overseen its growth to a firm of over 160 architects, designers, and planners around the world. His designs have been recognized by the American Institute of Architects, the Urban Land Institute, the Society of American Registered Architects, and the Chicago Athenaeum, among others.
Mr. Handel leads the firm’s direction by placing an emphasis on enriching the urban environment. His work in Downtown Boston was recently awarded an AIA Honor Award in Urban Design from the AIA New York Chapter, and he continues to emphasize principles of positive urban design in all of the work he undertakes. He is a leader in sustainable building strategies, and current work includes a tower for Cornell University which will be the largest and tallest building in the world built to international “Passive House” standards. It is featured in the January 2016 issue of The Atlantic.
Mr. Handel has made significant pro bono contributions to local urbanism, including serving as a Founding Board Member of the Friends of the High Line, which honored him in 2014 for his contributions to this urban landmark, as well as a Board Member of the Lower East Side Tenement Museum, which honored him in 2009 for his contributions to New York’s built environment.
Mr. Handel’s work has appeared in numerous publications including The Atlantic, Urban Land, The New York Times, The Boston Globe, The Miami Herald, San Francisco Chronicle, Progressive Architecture, Architectural Record, and Grid Magazine.
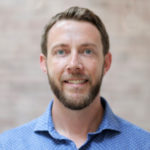 Alan Ricks | Co-Founder and Chief Operating Officer, MASS Design Group
Alan Ricks | Co-Founder and Chief Operating Officer, MASS Design Group
Alan co-founded MASS Design Group, a non-profit focused on social impact through the design and construction process. He manages global operations for the 70+ person firm with projects in over a dozen countries that range from design to research to policy—a portfolio that continues to expand the role of design in advancing a more just world.
Alan is a Lecturer in Architecture at the Harvard Graduate School of Design and has an appointment as an Expert-in-Residence at the Harvard Innovation Lab. He is a Young Global Leader with the World Economic Forum for the 2014-2019 term and recently gave a TED Talk, which chief TED curator Chris Anderson described as “a different language about what architecture can aspire to be.”
 Jim Stanislaski, AIA LEED AP | Senior Associate, Gensler
Jim Stanislaski, AIA LEED AP | Senior Associate, Gensler
Jim Stanislaski is an Architect with Gensler, a global architecture, design, planning and consulting firm with 4,700 staff in 46 locations.
After receiving a Bachelor of Architecture from Syracuse University, Jim travelled the world as US Air Force officer, which included major masterplanning and design projects in Korea, Saudi Arabia and Alaska. In his current role at Gensler, Jim specializes in sustainable strategies for transportation and mixed-use projects. Jim has served on two National Academies research panels on energy efficiency and greenhouse gas reduction strategies for airports, is on the board of AIA Massachusetts and on the editorial board of Architecture Boston magazine. Jim teaches freehand drawing at the Boston Architectural College and loves to sketch, learn, write and create.
 Katie Swenson | Vice President , Design Enterprise Community Partners
Katie Swenson | Vice President , Design Enterprise Community Partners
Katie Swenson is a national leader in sustainable design for low-income communities. Katie oversees National Design Initiatives for Enterprise Community Partners, Inc., directing the Affordable Housing Design Leadership Institute and the Enterprise Rose Architectural Fellowship, which cultivates a new generation of community architects through hands-on experience and high-impact projects in local communities across the country. The 60+ program fellows remain leaders in community design, spearheading a national movement of architects dedicated to community development and social activism.
After completing her own Enterprise Rose Fellowship at the Piedmont Housing Alliance in Charlottesville, VA, Katie founded the Charlottesville Community Design Center and led it to establish, with Habitat for Humanity, an influential and acclaimed international design competition. The competition’s innovative lessons are recounted in “Growing Urban Habitats: Seeking a New Housing Development Model,” which Katie co-authored with William Morrish and Susanne Schindler. Katie has been honored by the Institute of Public Architecture, named an emerging leader by the Design Futures Council, and is listed among Steelcase’s prestigious Green Giants. Katie holds a bachelor’s degree in comparative literature from the University of California-Berkeley and a master’s degree in architecture from the University of Virginia.
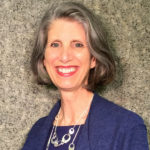 Ellen Watts | President + Co-Founder of Architerra, AIA, LEED, AP
Ellen Watts | President + Co-Founder of Architerra, AIA, LEED, AP
Ellen Watts is the President and Co-Founder of Architerra, a Boston planning and architecture firm founded in 2004 for the express purpose of advancing carbon neutrality and climate adaptation through design excellence. This studio-sized firm of 15 has won nearly 30 national and regional design awards for its innovative sustainable designs.
Architerra is best known for winning top honors in the 2015 International Boston Living with Water Competition, as well as designing zero net energy and energy-positive buildings, two of which have been cited as AIA/COTE Top 10 Green Buildings. Watts is a passionate advocate for sustainability, resiliency, and clean energy. She co-chaired the Massachusetts Governor’s Zero Net Energy Building Task Force for which she co-authored the report – Getting to Zero.
More recently, she helped launch Boston Climate Bridge learning exchanges to Denmark and Germany to study climate adapted development and advanced green buildings. Ellen earned a BA in Government from Smith College, a Master of Architecture from the Harvard Graduate School of Design, and a Master of Science in Real Estate Development from the MIT Center for Real Estate.
FORUM After Dark
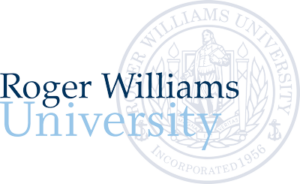 Pioneers of Change | sponsored by Roger Williams University | December 29, 2016
Pioneers of Change | sponsored by Roger Williams University | December 29, 2016
The AIAS 60th Anniversary Celebration honors those who have who have helped the AIAS achieve 60 years of success. Tickets must be purchased before the event at the cost of $40. Plus, back by popular demand, there will be a Silent Disco!
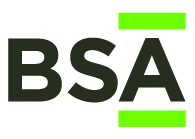 Vanguards of Success | sponsored by Boston Society of Architects | December 30, 2016
Vanguards of Success | sponsored by Boston Society of Architects | December 30, 2016
The 2016 AIAS Honor Awards Ceremony will be held at the Boston Society of Architects, where we will showcase the amazing work of the selected recipients. Tickets are $20.00 per person and must be purchased before the event.
 Ignite the Nite | Sponsored by University of Hartford | December 31, 2016
Ignite the Nite | Sponsored by University of Hartford | December 31, 2016
Celebrate the New Year surrounded by your entire AIAS family during our annual Beaux Arts Ball. Dress in black, gold or red and keep it mysterious with a mask! End one year and kick-off the next with a celebration not soon to be forgotten. Guest Tickets are $50.00 per person and must be purchased before the event.
Strike the Match | January 01, 2017
One last chance to enjoy the company of old and new friends before the FORUM conference experience wraps up. Enjoy the Boston Nightlife with games, food, drinks and laughter at Kings Bowling.
College + Career Expo
When: Friday, December 30, 2016
9:00am – 1:00pm for AIAS members
1:00pm – 3:00pm for Regional high school students
Where:
Westin Copley Place, 10 Huntington Ave, Boston, MA
Firms
CannonDesign
CBT Architects
Enterprise Community Partners
Gensler
Leers Weinzapfel Associates Architects
Oak Point Associates
Sasaki
Stantec Architecture
Touloukian Touloukian Inc.
Professional Organizations
American Institute of Architects (AIA)
American Galvanizers Association
Association of Collegiate Schools of Architecture
Black Spectacles
GRAPHISOFT
National Council of Architectural Registration Boards (NCARB)
National Terrazzo & Mosiaic Association
Sketch-Up (Trimble Navigation)
Tau Sigma Delta (TSD)
Schools
Boston Architectural College
Clemson University School of Architecture
Georgia Institute of Technology
Harvard Graduate School of Design
Institute of Classical Architecture and Art
Kendall College of Art and Design
Lawrence Technological University
Massachusetts College of Art & Design
MIT Department of Architecture
Montana State University
Philadelphia University
Rensselaer School of Architecture
Roger Williams University
Savannah College of Art and Design
School of the Art Institute of Chicago
Taliesin, The Frank Lloyd Wright School of Architecture
Temple University
University of Arizona School of Architecture
University of Hartford
University of Illinois at Urbana-Champaign
University of Kansas
Wentworth Institute of Technology – College of Professional and Continuing Education
Wentworth Institute of Technology – Department of Architecture
Wentworth Institute of Technology – College of Architecture, Design & Construction Management
Woodbury University
Interested in exhibiting at the College + Career Expo? Fill out the form.
Useful Boston Apps
Tranist – The app recommended by the MBTA to see when trains, buses, and regional rail is arriving near you. It will give directions to your desired destination using the most efficient transit route for your current location.
Boston National Park Mobile Apps – Maps and information on local historical sites. The National Park Service has compiled these apps for download to help you explore the historic sites across the city.
Freedom Trail Walking Tour – “Freedom Trail Walking Tour is the ultimate interactive app that introduces you to Boston’s famous Freedom Trail. This app makes it fun to learn about Colonial Revolutionary Boston. You get maps, pictures, descriptions and YouTube videos of all 17 historical stops on the trail.”
Resources
| Intro Letter | Check-out this brief note from the Planning Committee before exploring the other downloadable content. Quick facts on the conference are included, so you can start planning your FORUM experience today |
| Presentation Slide | A standard place-holder slide to use at any chapter meetings and presentations, until you are ready to show the full presentation. Get your members excited and energized with this brief teaser slide. |
| FORUM Presentation | Every piece of information you need to know before planning your FORUM Experience. From cost of attendance to sessions and schedules; from Keynote presenters to FORUM After Dark events, we have outlined and highlighted the very aspects that define FORUM. |
| Posters | Showcase your involvement by plastering studio with the official FORUM poster. Get both members and non-members interested about the event, and show your school the dedication you have to the enrichment of studio culture and academia. |
| Facebook Cover Photos Instagram Photos |
Express your enthusiasm and support for attending the conference by changing up your Facebook Banner to one of the many designs we’ve generated. Share and post some of these bold graphics, and use them for promotions of any kind. We’ve also added Instagram photos! |
| Postcard | No need to waste time putting down the essential information on a handout…we’ve done that already for you. In postcard format, this handout has the theme, dates, and links to all things FORUM. Print double-sided and pass out during chapter meetings and activity fairs. |
| Agenda Template | A unique agenda template for you to use and personalize for chapter meetings. Whether you use this for a single, FORUM dedicated meeting, or you make it your standard for the Fall Semester, the decision is up to you. |









