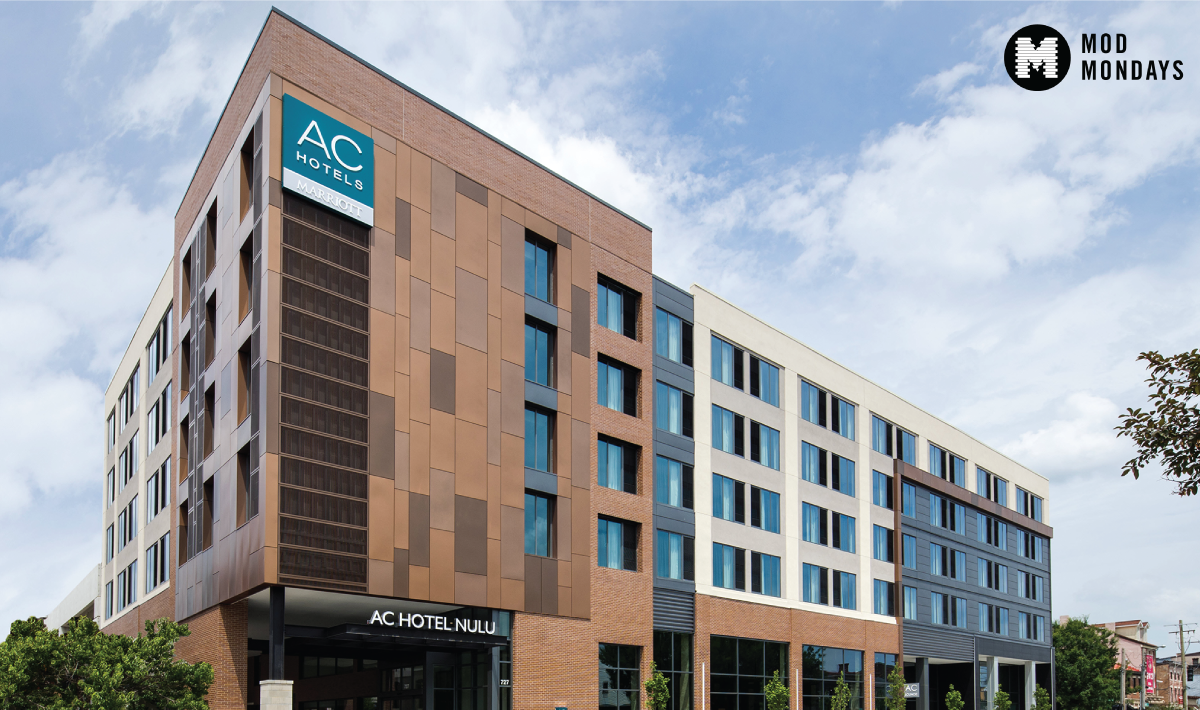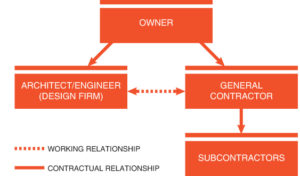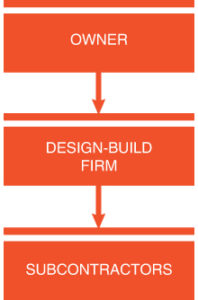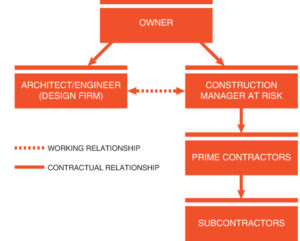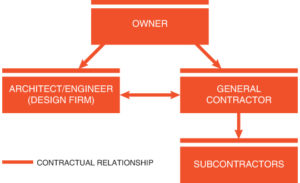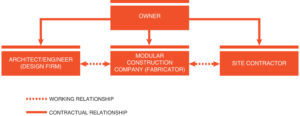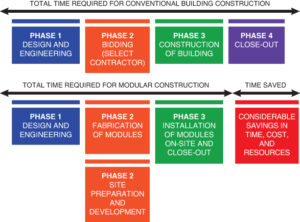PROJECT DELIVERY METHODS
DESIGN-BID-BUILD (DBB)
This is the most common and frequently used project delivery method with which most owners are acquainted. It is a linear process where all tasks are dependent on each other; design is followed by bidding and bidding is followed by construction with no overlap. Using this method, the owner selects an architect or engineer to prepare the working drawings, specifications, contract agreement forms and bidding information. Then, through a competitive bid or negotiated bid process, a contractor is selected to build the project. Any qualified bidder can take part in the competitive bid process; whereas only pre-qualified or pre-selected contractors can participate in the negotiated bid process. Selection is based on a combination of price and technical merit.
Once the project has been awarded, direct contractual agreements are formed between the owner and general contractor. The general contractor forms its own contracts with subcontractors to construct various specialized parts of the project. Open communication and team effort among all parties are essential for this method if the project is to be successful. Figure 1 shows the relationships in this type of contractual arrangement.
DESIGN-BUILD (DB)
When the owner contracts with a single firm for both design and construction services, this is referred to as the design-build project delivery method. The DB team can be a single firm, a joint venture between a contractor and designer, a contractor with a designer as a consultant, or a design firm with a contractor as a consultant.
The financing and site are provided by the owner, who may also take responsibility for additional preliminary development costs. The contractor and architect are jointly hired by the owner to deliver a complete project. The DB team performs the complete design of the project based on a preliminary design or scope of work provided by the owner. The contractor then receives proposals and awards subcontracts to subcontractors. Once the design of the project is underway, the DB team can also start and coordinate the construction process.
There is a considerable reduction in cost and schedule in this method compared to DBB method because the design and construction phases can be overlapped. This is called fast-tracking. For example, the site work and structure for a project may begin soon after the structural design is completed, while at the same time the mechanical, electrical and plumbing design is being done. Figure 2 shows the relationships in this type of contractual arrangement.
CONSTRUCTION MANAGEMENT AT RISK (CMR)
In this method, the owner selects the architect/engineer and the Construction Manager at Risk (CMR) based upon qualification and fee prior to design being completed or possibly started. The CMR acts like a general contractor in that it guarantees performance and completion of the project for a negotiated price, which is usually established when the design is 50% – 90% complete. The CMR also provides preconstruction services such as schedule, estimate, value engineering, constructability, and contract management assistance during the planning and design phase. This method is also similar to the Design-Build method because the CMR can bid and subcontract portions of the completed and approved parts of the design while other parts of the project design are still being completed. Once the design moves to the field, the CMR is responsible for monitoring costs, quality and schedule performance. Figure 3 shows the relationships in this type of contractual arrangement.
PUBLIC PRIVATE PARTNERSHIP (P3 OR PPP)
With this delivery method, the private entity will consist of a Design-Build team, a maintenance firm and a lending institution. This entity will finance, design, construct, and operate the facility under specified performance criteria for a specified number of years, at which point the facility is returned to the public entity (i.e. municipality, town, city, etc.). The P3 firm receives its compensation via a fee charged to the public entity (fee contract) or directly from the consumers (concession contract).
INTEGRATED PROJECT DELIVERY (IPD)
The IPD method is based on a wholly integrated team approach in which multiparty agreements (contracts) are established among the owner, designer, general contractor and major subcontractors and consultants. The intent is to harness and integrate the skills, knowledge and talents of all participants through the design, procurement, construction and close-out phases with the goal of reducing waste and optimizing efficiency. The purpose of IPD is to reflect, in contractual format, the working relationships of all project participants when they are seamlessly working together to design and construct a project.
IPD requires the owner to organize the primary participants during the project conception phase. Compensation to the participants includes cost reimbursement to cover direct and indirect costs, incentives for achieving or improving budget goals, and rewards for accomplishing project goals established by the primary participants. These elements are determined and agreed upon by the primary participants and incorporated into the contractual language during the pre-design phase of the project. Figure 4 shows the relationships in this type of contractual arrangement.
BID-DESIGN-BUILD (BDB)
This is the project delivery method primarily used in the modular construction industry. With this method, the owner contacts a modular construction company directly and requests prices based on schematic and performance requirements of the project. This is done through front line sales professionals who help identify the owner’s needs by gathering all of the relevant information necessary to help make proper design choices. Then design considerations such as code compliance, budget, occupancy date, program requirements, and sustainability are reviewed.
Then the additional project elements of site preparation, foundations, transportation of modules to the site, setting and finish, utility hook-ups, and site restoration are discussed, often with a project manager along with the sales professional. The sales professional will then put together a proposal with a clearly defined scope of work that reflects the services the modular construction company can provide. If the owner accepts the proposal, then the project moves toward the design and construction phases. What, when, and by whom the design professionals are engaged will depend on the project requirements and the project delivery method chosen. However, because the site can be prepped at the same time as the modular units are being constructed in the factory, the Design-Build delivery method can be advantageous. Figure 5 illustrates one scenario of the bid-design-build contractual relationship. Another scenario would have the design-team integrated with the modular construction company.
THE MODULAR BUILDING PROCESS
- Design approval by the regulating authorities and end users
In the modular construction process, all design and engineering works are part of the manufacturing process. The building process begins at the design phase using building information modeling (BIM) systems to create floor plans. The engineered plans are submitted to the locality or third-party service for approval for the modular portion of the project. In a separate process, the site plans are submitted for a building permit. Once plans are approved by the owner, plans are supplied for a building permit application. The manufacturing of components begins once the design is finalized.
Modular buildings must follow the local building codes and zoning regulations. The modular building contractor should already know the regulations that apply to the project based on the address of the physical building site and the agencies that have jurisdiction over that area.
- Construction of modular components in a controlled atmosphere
The module components are built in a controlled offsite factory environment while site excavation and grading is going on at the same time. The amount of work (60% – 90%) performed in the factory can vary based on owner requirements. For example, it can include assembling basic structural components (like exterior and interior walls, flooring, and windows), installing mechanical, plumbing, and electrical components, and completing interior finishes such as drywall and cabinets. Thus, the labor force in the factory can consist of carpenters, drywall finishers, plumbers, electricians, HVAC workers, painters, floor finishers, etc. Inspections by a third party or other building code official take place at various stages in the factory. Upon completion of the modules, they are prepared for transportation.
- Transportation of modules to a desired location
Modular buildings are shipped on chassis integrated into the structure or carriers towed by trucks. Depending on the size of the modules, these trucks are sometimes led by patrol vehicles. Due to the need to transport the modules to the final site, each module must be built to independently withstand travel and installation requirements. Transportation of the modules depends upon some important factors such as transportation costs, distance, weight limit and type of transportation method. It is not feasible to ship modules extremely far due to road size and load restrictions. The maximum desirable distance for transportation of modules is 250 to 400 miles. The costs and transportation difficulties greatly increase for building sites farther than 400 miles.
The maximum width, height, and length of individual modules that can be transported is dependent on several criteria including local Department of Transportation restrictions; bridges, overpasses, utility lines that cross over roadways; and the actual route itself from the factory to the final destination. For ease of transportation, modules commonly have measurements of 15-feet wide, 12-feet high and 60-feet long, although these measurements can differ greatly in any direction based on a number of factors.
- Erection of modules to form a finished building
Once at the jobsite, the modules are connected together, utilities are hooked-up, exterior siding and roofing components are completed, and site work is finished. The modules are stacked by crane or rolled onto the foundation, bolted together and sealed for weather-proofing. The final construction stage includes completing exterior systems such as cladding, final caulking and sealing, adding stairs and elevators, and competing any interior elements such as painting, trim, cabinets, countertops, and installation of appliances.
Modular construction offers an accelerated schedule. While modules are built in controlled offsite location, site work can occur at the same time. As illustrated in Figure 6, parallel construction work can be performed in the modular construction process. This modular process allows reduced construction times of about 30% – 50% that of conventional construction. In the process of modular construction, floors, walls, ceilings, rafters, and roofs can be constructed simultaneously. On the other hand, during conventional construction, walls cannot be set until floors are in position; additional floors, ceilings and rafters cannot be added until walls are erected.









