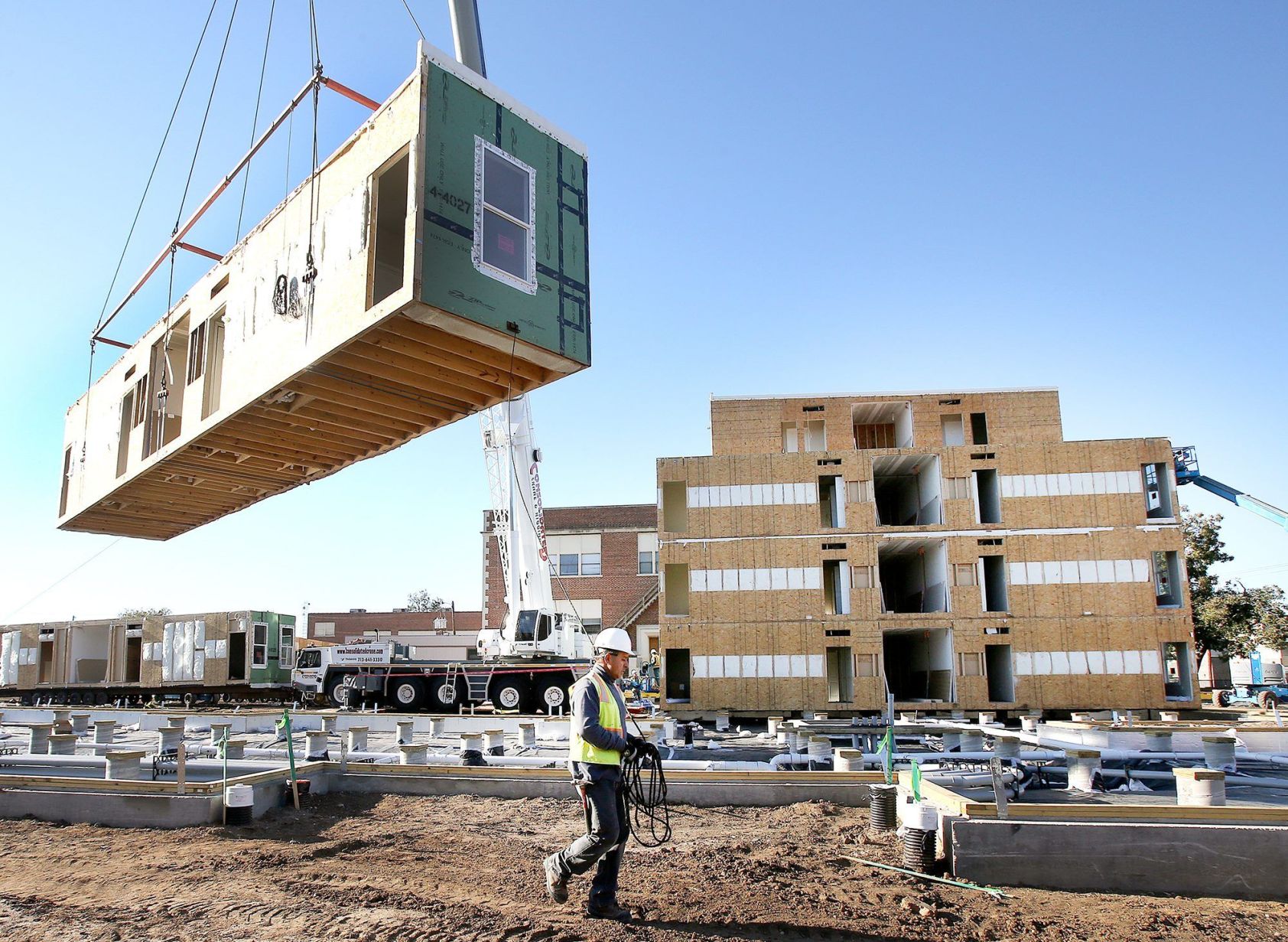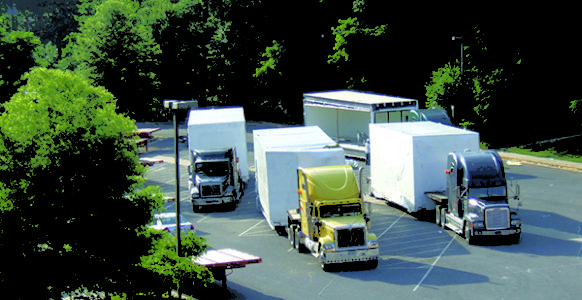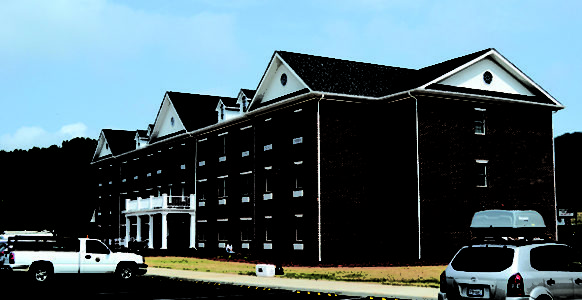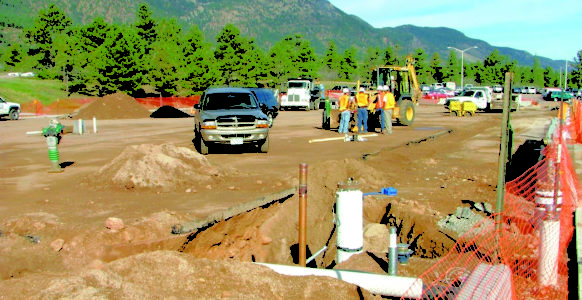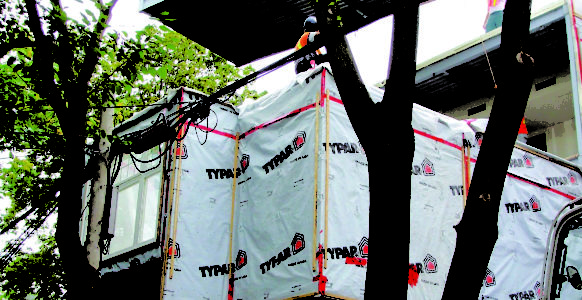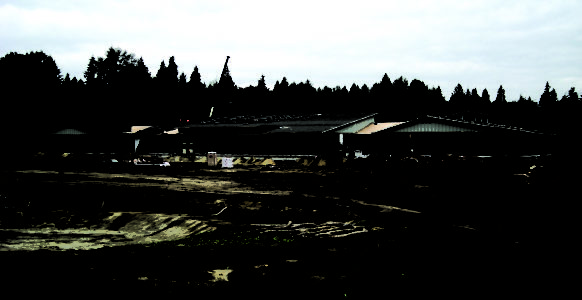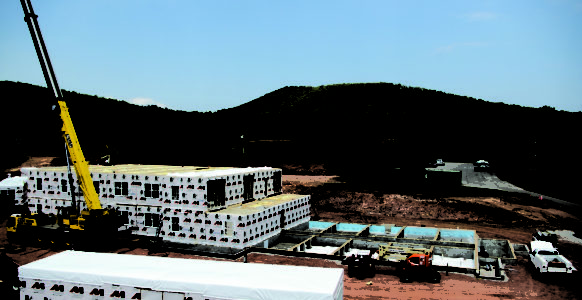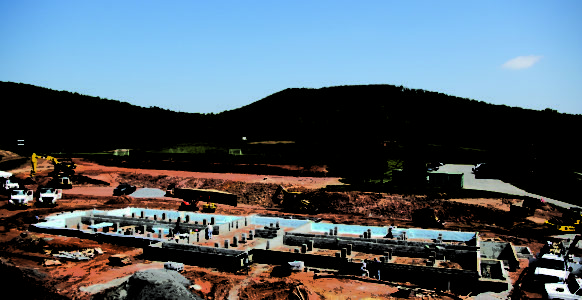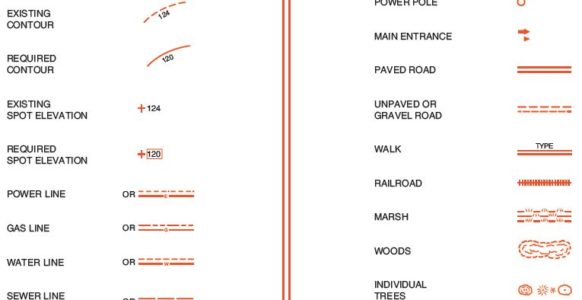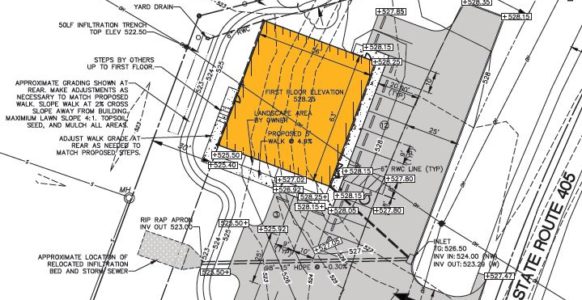SITE SELECTION AND PLANNING
Buildings are designed and located on the site to fit the existing conditions. If possible, existing natural features (such as trees and vegetation) will be incorporated into the design. Some buildings are oriented to face the south with their major window areas which allows the building to catch winter sunlight for solar heat. Prevailing summer winds are also a design consideration. Building orientation for a pleasing view may be incorporated into the design to create a pleasant living or working area. Of course, location of streets and utilities and the shape and slope of the site all play a part in designing and placing a building to its best advantage.
In addition to these factors, the impact of the proposed structure on the environment is a major consideration. Larger projects, especially if they are in part federally funded or if they are in an urban area, may be required to make a study and develop an Environmental Impact Statement (EIS) before the construction proposal can be evaluated or approved for a building permit. The Environmental Impact Statement describes the environment of the area, discusses the environmental consequences (both short- and long-term) that the proposed change will have on the area, and offers alternatives. The effect commercial or industrial development will have on the total environment of an area, including flora and fauna, air quality, water resources, noise levels, and traffic flow, must be considered. Protection of existing natural area and wildlife habitats also plays an important part in the choice and development of a building site.
SITE PLAN
The site plan or plot plan locates the building or buildings on the development area. The site plan is based upon and developed from a topographical map or surveyor’s map. Overall site analysis for the site plan includes the following:
- Location of slopes
- Location of existing drainage system
- Location of storm water runoff
- Location of vegetative ground cover
- Location of unstable soils or soils prone to erosion
- Location of existing roads and structures
Once a site analysis along with an environmental survey is completed, a decision can be made on where development is possible and where the area should be left undisturbed or undeveloped.
The overall preliminary site plan or area plan includes information on buildings, utilities, earth change, and plantings. Once the preliminary site plan is reviewed and approved by the local enforcement agency, a site plan is drawn. The site plan includes layout, grading, utilities, planting, traffic impact, and the final erosion control plan. Figure 8 shows a sample site plan for a commercial building. The site plan includes layout, grading, utilities, planting, existing roads, and the parking areas. Elevations are given for the first floor which determines the elevation of the slab, or top of foundation. Each part of the structure, sidewalk, and parking area is dimensioned and located in relation to the lot. North is always pointed out with an arrow.
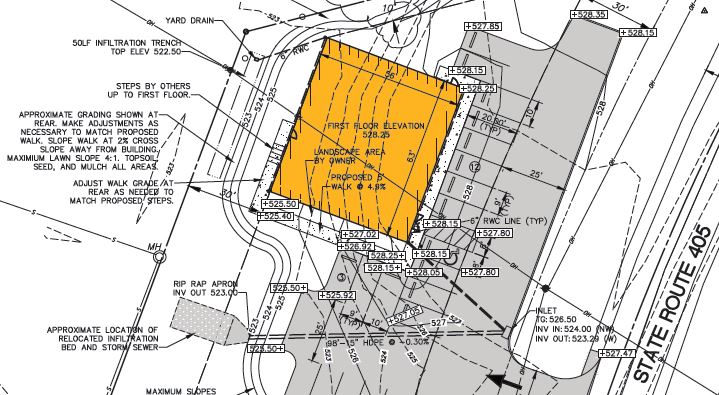
The building site is normally not shaped to the needs of construction. A grading plan is drawn to show the existing contours and the final contours needed to level the site for construction. Grading information may go directly on the site plan, or a separate grading plan may be prepared. Grading is specified by showing the existing contours or grade (based on topographical maps) and by also showing the finish contours or grade. Figure 8 also shows the grading plan for this commercial building. Existing contours (the natural grade) are shown with dashed lines; proposed contours (the finish grade) are shown with a continuous line. Note that contours here are based on 2-foot intervals. In Figure 9, the existing land slopes up from the bottom (existing elevation contour line 2,078 feet) to the top (existing elevation contour line 2,108 feet). When grading, some of the high land will be moved lower to level out an area for the proposed building. The finished site is laid out so water will run off around the building.
The site plays a large role in the design development of modular construction, from geographical location and position on the property to grade elevations. Obtaining all the information is not always simple, but it is critical to avoid unpleasant surprises. In addition, site elements such as grading, location of utilities, existing roads, etc., other elements regarding maneuverability, access and egress must be considered:
- Check driveways, entrances, exits, and ensure there is adequate clearances for trucks and trailers to move about on the site
- Check for overhead wires and poles
- Locate ditches, trenches, curbs, sidewalks, fences, gates
- Locate ponds, streams, wetland areas
- Locate other buildings and determine if those buildings will stay or be removed
- Check the grade levels of the site for access, excavation, drainage
- Surface finish – gravel, vegetation, concrete or pavement
SITE PLAN SYMBOLS
Standard widely accepted symbols are used on site plans. Many of the site plan symbols are the same as those used on topographical survey maps. Although the symbols for utilities (power, gas, water, and sewer) may vary, their meaning should be clear when used on site plans. Figure 10 shows some of the more common symbols used on site plans.
It might be a good idea to:
- Have the transport carrier and set crew visit the site as well
- Take photographs/videos
- Make dimensional sketches
- Price anything that can be moved
- Qualify anything that cannot be moved
- Clarify any obstructions in the proposal that did not exist at the time of sales negotiation
If the site is so remote as to preclude a personal site visit, obtain photographs, site plans, or any other information to help identify potential issues. Then qualify or clarify in the project proposal that assumptions have been made due to not conducting a site visit. Seasonal conditions (i.e., snow and ice) can adversely impact site conditions and affect transportation and setting logistics.
Project Elements include:
- Site preparation – grading and excavation to accommodate foundations, underground utilities, parking areas, driveways, and other access points. Backfilling and finish grading to bring the site to its proposed grade levels is performed after the modular units have been set.
- Foundations – can either be piers, linear footings, continuous footings or slab-on-grade. Setting of module units on the foundation may require shims due to the possibility of the foundation not being exactly plumb.
- Transportation of modules to the site – considerations include weight, road and bridge limitations, route to site, access to site, permits and clearances, delivery times and durations; added structural bracing to make components rigid during transportation; protective coverings or overlays to minimize dust; type of truck trailer to be used.
- Installation – At their final location, modular units are lifted by crane or rolled onto a foundation, bolted together, and sealed for weather-proofing. When a crane is used, straps, cables, buckles, and spreader bars stabilize the modular units during hoisting. An onsite crew guides the modules into place, regardless of crane or roll set, and makes the connections. It is helpful to identify a staging area on the site to temporarily set units in case onsite crews, cranes, or other equipment are not available when the modules arrive. Conversely, if the modules are delayed in delivery, the waiting time for crews, cranes and other equipment can be costly.
- Building finish – the exterior and interiors of modular units have “mate lines” that need to be stitched together onsite to seamlessly connect finishes; for walls and ceilings, one full sheet of gypsum wallboard is left off at the factory and applied onsite; exterior siding might be stitched together using trim pieces.
- Site utilities – modular units with factory installed plumbing, HVAC, and electrical wiring will need to be connected to the underground utilities and thru-slab plumbing, sewer, water and gas onsite. Mateline connections are made using duct connections, pipe connections and wiring from metering devices. Final inspections need to be made onsite.
- Site restoration – trucks and cranes can damage grass, curbs and pavement; therefore, responsibility for site restoration needs to be qualified in the scope of work.
Review work elements and ensure the client understands the entire process and that project responsibilities are most often shared. Determine the extent of their experience and resources. Larger clients that have property or construction departments will generally assume much of the site development work. Smaller clients may rely more heavily on the modular company to provide all of the services.
Adding service and site elements can help:
- Control the project outcome
- Eliminate losses due to miscommunication
- Add value by winning business because clients may be looking for “one stop” solutions
TYPE OF PROJECT
The type of project can influence the degree to which modular construction is used to increase the quality of the building elements as well as control project cost and duration. Types of projects suitable for modular construction include those that have:
- Schedule constraints – specific opening date requirements (i.e., schools, dormitories, hotels).
- Repetition – buildings, or building components, that have a great deal of duplication and can be constructed in mass quantity can benefit from faster, leaner production methods (i.e., kitchen pods, bathroom pods, dormitory rooms, prison cells).
- Unique – Offsite production is conducive to the research and development sometimes required to develop a unique prototype that is dependent on accurate dimension, tolerances and geometric shapes.
- Project Delivery Method – Design-Build, Construction Manager at Risk and Integrated Project Delivery methods allow for the participation of contractors and key fabricators and subcontractor during the design phase.
SITE
One of the greatest determinants of modular construction is based on where the project is located.
- Remote sites where it is very difficult to bring in labor, materials and equipment associated with traditional construction methods (i.e., jungles, rain forest, islands).
- Sites with large topographic elevation changes or sites with limited access (i.e., mountaintops, canyons)
- Dense urban centers that have expensive land and restrictions regarding road closures (i.e. cities)
- Project is located near a modular fabrication manufacturing facility; thereby decreasing the cost of transporting modules a great distance.
- Project is located in an area where the cost of labor is the determinant factor in the overall cost. Offsite modular construction reduces the number of laborers, but employs them efficiently in a factory-controlled environment.
ACCESSIBILITY
The Americans with Disabilities Act (ADA) Standards for Accessible Design sets guidelines and design requirements in the United States for accessibility to buildings and facilities by individuals with disabilities. These guidelines are to be applied during design, construction and alteration of such buildings and facilities. The guidelines provide dimensions and criteria as they relate to accessible routes, parking lots, space allowances, stairs, elevators, ramps, bathrooms, kitchens, windows and doors, etc. Designers of modular buildings must adhere to these guidelines, which is another example of how modular construction adheres to the same codes as traditional construction. The guidelines can be found at www.ada.gov. Often localities will amend ADA standards with their own requirements making them even more stringent.
OCCUPANCY TYPE
According to the International Building Code, structures or portions of structures shall be classified with respect to occupancy in one or more of the groups listed below. The following are the groups and occupancy classifications listed in the International Building Code that also pertain to the modular building industry:
- Assembly Group A occupancy includes the use of a building or structure, or a portion thereof, for the gathering of persons for purposes such as civic, social or religious functions; recreation, food or drink consumption or awaiting transportation. The occupant load is 50 persons and higher and the room or space used for assembly is 750 square feet or larger.
- A-1 Assembly uses, usually with fixed seating, intended for the production and viewing of the performing arts or motion pictures including, but not limited tom motion picture theaters, symphony and concert halls, television and radio studios admitting an audience, theaters.
- A-2 Assembly uses intended for food and/or drink consumption including, but not limited to banquet halls, night clubs, restaurants, taverns and bars.
- A-3 Assembly uses intended for worship, recreation or amusement and other assembly uses not classified elsewhere in Group A including, but not limited to amusement arcades, art galleries, bowling alleys, community halls, courtrooms, dance halls (not including food or drink consumption), exhibition halls, funeral parlors, gymnasiums (without spectator seating), indoor swimming pools (without spectator seating), indoor tennis courts (without spectator seating), lecture halls, libraries, museums, places of religious worship, pool and billiard parlors.
- A-4 Assembly uses intended for viewing of indoor sporting events and activities with spectator seating including, but not limited to arenas, skating rinks, swimming pools, and tennis courts.
- A-5 Assembly uses intended for participation in or viewing outdoor activities including, but not limited to amusement park structures, bleachers, grandstands and stadiums.
- Business Group B occupancy includes the use of a building or structure, or a portion thereof, for office, professional or service-type transactions, including storage of records and accounts. The occupant load is less than 50 persons and the room or space used for assembly is less than 750 square feet. Group B includes airport traffic control towers, ambulatory health care facilities, animal hospitals, kennels and pounds, banks, barber and beauty shops, car wash, civic administration, clinic-outpatient, dry cleaning and laundries, educational occupancies for students above the 12th grade, electronic data processing, laboratories, motor vehicle showrooms, post offices, print shops, professional services (architects, attorneys, dentists, physicians, engineers, etc.), radio and television stations.
- Educational Group E occupancy includes the use of a building or structure, or a portion thereof, by six or more persons at any one time for educational purposes through the 12th grade. The use of a building or structure, or portion thereof, for educational, supervision or personal care services (day care) for more than five children older than 2½ years of age, shall be classified as Group E occupancy.
- Factory Industrial Group F occupancy includes the use of a building or structure, or a portion thereof, for assembling, disassembling, fabricating, finishing, manufacturing, packaging, repair or processing operations that are not classified as a Group H hazardous or Group S storage occupancy. Examples include aircraft, appliances, automobiles, bakeries, beverages: over 16-percent alcohol content, carpets and rugs, clothing, construction and agricultural machinery, disinfectants, electric generation plants, electronics, food processing, furniture, machinery, metals, millwork (sash and door), motion pictures and television filming (without spectators), paper mills or products, plastic products, printing or publishing, shoes, soaps and detergents, textiles, woodworking (cabinet), brick and masonry, ceramic products, glass products and gypsum.
- High-hazard Group H occupancy includes the use of a building or structure, or a portion thereof, that involves the manufacturing, processing, generation or storage of materials that constitute a physical or health hazard. Examples of buildings are fireworks, propane, chemical production and other such facilities.
- Institutional Group I occupancy includes the use of a building or structure, or a portion thereof, in which people are cared for or live in a supervised environment, having physical limitations because of health or age are harbored for medical treatment or other care or treatment, or in which people are detained for penal or correctional purposes or in which the liberty of the occupants is restricted. Institutional occupancies include assisted living facilities, childcare facilities, hospitals, nursing homes, detention centers, and prisons.
- Mercantile Group M occupancy includes, among others, the use of a building or structure or a portion thereof, for the display and sale of merchandise and involves stocks of goods, wares or merchandise incidental to such purposes and accessible to the public. Mercantile occupancies shall include, but not be limited to department stores, drug stores, markets, gas stations, retail or wholesale stores.
- Residential Group R includes the use of a building or structure, or a portion thereof, for sleeping purposes when not classified as an Institutional Group I or when not regulated by the International Residential Code. Residential occupancies shall include hotels, motels, apartment houses, dormitories, condominiums, and vacation timeshare properties.
- Storage Group S occupancy includes the use of a building or structure, or a portion thereof, for storage that is not classified as a hazardous occupancy such as buildings that store building materials, dry goods, fresh and frozen foods, metal parts, batteries, parking garages, etc.
- Group U Utility and Miscellaneous includes buildings and structures of an accessory character and miscellaneous structures not classified in any specific occupancy that shall be constructed, equipped and maintained to conform to the requirements of this code commensurate with the fire and life hazard incidental to their occupancy. Group U shall include, but not be limited to agricultural buildings, carports, and fences more than 6 feet high, greenhouses, private garages, retaining walls, etc.









