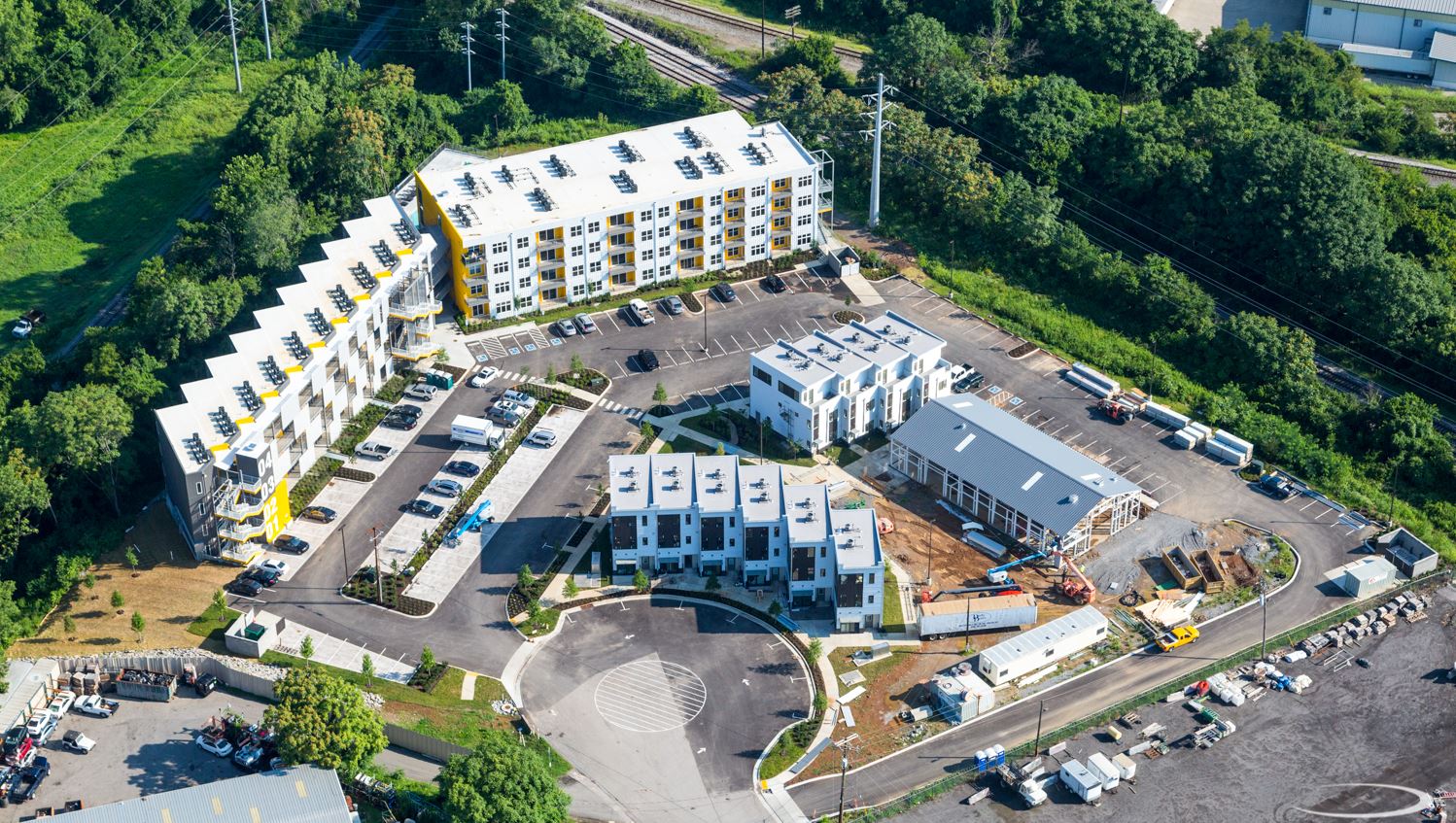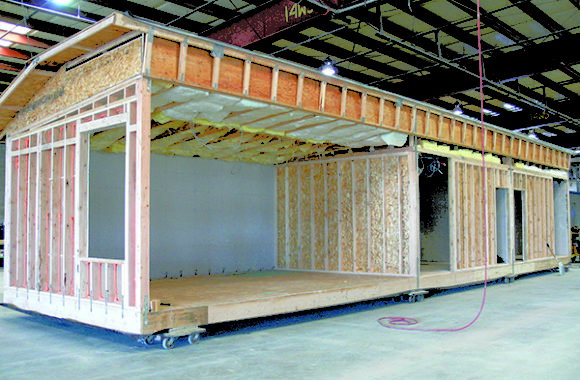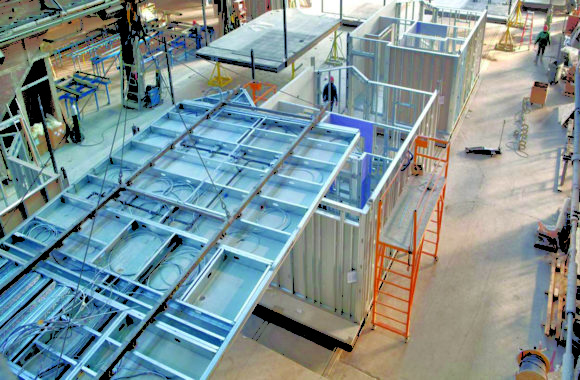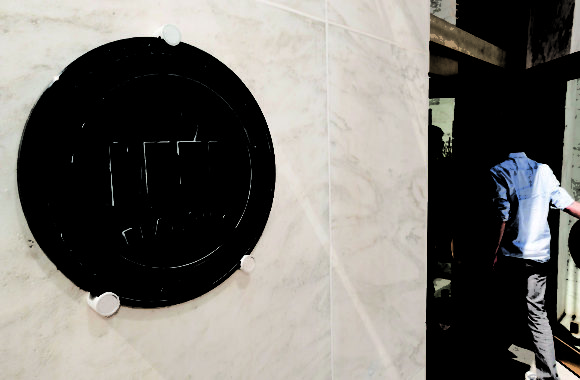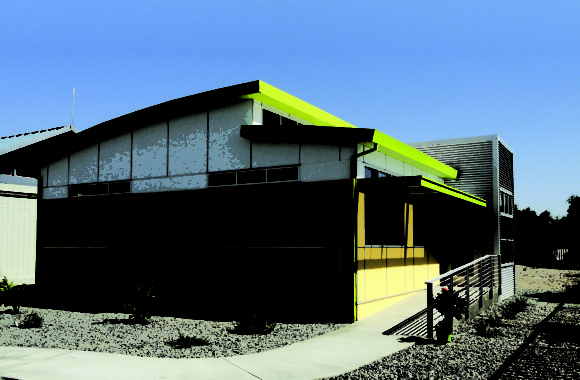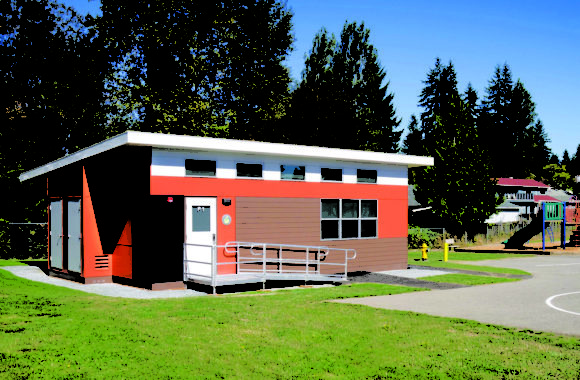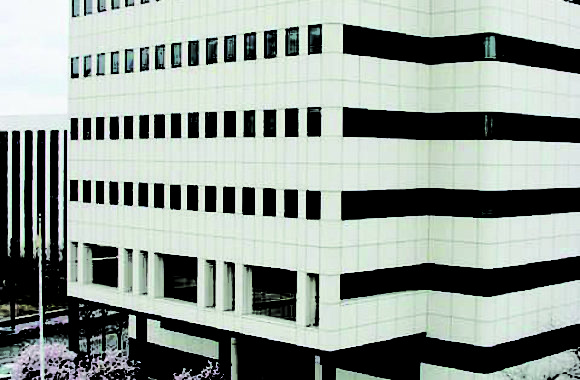BUILDING CODES
Building codes and ordinances set minimum requirements pertaining to the design and construction of buildings. The primary purpose of building codes is to protect the health and safety of the general public as well as the building’s occupants through proper design and construction methods. The International Code Council (ICC) was formed to develop a single set of comprehensive building codes. It establishes minimum regulations for building systems using prescriptive- and performance-related provisions. These provisions are not intended to unnecessarily increase the construction costs, restrict the use of materials, restrict construction methods, nor give preferential treatment to particular types of materials, products or construction methods. The ICC codes include:
- International Building Code
- International Residential Code
- International Existing Building Code
- International Fire Code
- International Mechanical Code
- International Fuel Gas Code
- International Plumbing Code
- International Property Maintenance Code
- International Energy Conservation Code
- International Zoning Code
- International Electrical Code
- International Private Sewage Disposal Code
- International Wildland-Urban Interface Code
- International Green Construction Code
The International Building Code applies to all occupancies, including one- and two-family dwellings and townhouses that are not within the scope of the International Residential Code. The IRC is referenced for coverage of detached one- and two-family dwellings and townhouses as defined in the Exception to Section 101.2 and the definition for “townhouse” in Chapter 2. The IBC applies to all types of buildings and structures unless exempted.
Regulatory agencies that govern specific areas may adopt the whole, or part, of the model code. When adopted in part, changes are made to suit the needs of a particular area and are stricter than the requirements provided by the model code (for example, requiring extra clips and straps for roofs in hurricane-prone areas). The regulating body also adopts other codes such as plumbing, electrical, mechanical, fire, etc. in addition to the basic building code. All codes are periodically updated to include the latest information on materials use and standard construction practice. Codes are enforced by officials who review the design documents and inspectors who review the construction in progress.
SPECIFIC CODE PERTAINING TO THE MODULAR BUILDING INDUSTRY
The International Existing Building Code (IEBC) is a model code in the International Code family of codes intended to provide alternative approaches to remodeling, repair or alteration of existing buildings. A large number of existing buildings and structures do not comply with the current building code requirements for new construction. Although many of these buildings are potentially salvageable, rehabilitation is often cost-prohibitive. Compliance with all the requirements for new construction could require extensive changes that go well beyond the value of the building or the original scope of the rehabilitation. At the same time, it is necessary to regulate construction in existing buildings that undergo additions, alterations, renovations, extensive repairs or change of occupancy. Such activity represents an opportunity to ensure that new construction complies with the current building codes and that existing conditions are maintained, at a minimum, to their current level of compliance or are improved, as required, to meet basic safety levels. To accomplish this objective, and to make the rehabilitation process easier, this code allows for options for controlled departure from full compliance with the International Codes dealing with new construction, while maintaining basic levels for fire prevention, structural and life safety features of the rehabilitated building.
Chapter 13 of the IEBC deals specifically with “Relocated or Moved Buildings” requiring that the building shall be safe for human occupancy as determined by the International Fire Code and the International Property Maintenance Code. “Any repair, alteration, or change of occupancy undertaken within the moved structure shall comply with the requirements of this code (IEBC) applicable to the work being performed.” In short, the relocated building must meet the seismic, snow and wind loads at the new location.
So what if you have an existing relocatable building that you move into a new jurisdiction? Does it have to meet the requirements for new construction of the IBC or Chapter 13 of the IEBC?
During the most recent code development cycle for the 2015 IEBC, Modular Building Institute worked with the ICC’s Code Technology Committee (CTC) on a proposal to help clarify some of the confusion. The CTC submitted a proposal that was accepted to ensure that “relocatable buildings” were, in fact, considered relocated or existing buildings when moved into a new jurisdiction. The CTC further defined a relocatable building as “a partially or completely assembled building constructed and designed to be reused multiple times and transported to different building sites.”
This change firmly places conformance requirements for existing relocatable buildings in Chapter 13 of the IEBC, rather than Chapter 34 of the IBC. To further clear up the discrepancy, beginning with the 2015 version of the IBC, Chapter 34 was modified and will now refer code officials to the IEBC for conformance requirements for existing buildings. In summary, an existing relocatable building, defined as “a partially or completely assembled building, constructed and designed prior to the date of adoption of the appropriate code or one for which a legal building permit has been issued, to be reused multiple times and transported to different building sites” will need to comply with the applicable requirements of the International Existing Building Code rather than the International Building Code.
BUILDING CODE OFFICIAL
The building code official, also known as a building inspector, enforces the provisions of the International Building Code as well as the other ICC codes. He/she has the authority to render interpretations of these codes and to adopt policies and procedures in order to clarify the application of its provisions. Such interpretations, policies, and procedures shall be in compliance with the intent and purpose of the codes.
The building code official receives building permit applications, reviews construction documents, and issues permits for the erection, and alteration, demolition, and moving of buildings and structures. He/she inspects the premises for which such permits have been issued and enforces compliance with the provisions of the codes. These inspections include:
- Preliminary site inspection for which a permit has been filed
- Footing and foundation inspection
- Concrete slab and under-floor inspection
- Framing Inspection
- Lath and gypsum board inspection
- Energy efficiency inspections – envelope insulation R- and V-values, fenestration V-value, duct system R-value, and HVAC and water-heating equipment efficiency
- Rough-in wall and ceiling installation inspections for mechanical, plumbing, electrical, and fire sprinkler
- Final wall and ceiling installation inspections for mechanical, plumbing, electrical, and fire sprinkler
- Final inspection after all work has been completed for issuance of a certificate of occupancy
- Other inspections
COMMON BUILDING CLASSIFICATIONS
According to the International Building Code, buildings and structures to be erected, altered, or extended in any manner are classified in one of the following five construction types:
Types I and II – are those types of construction in which the building elements (interior and exterior bearing walls, interior and exterior non-load bearing walls and partitions, primary structural frame, floor, and roof members) are of noncombustible materials, except as permitted elsewhere in the code.
Type III – is the type of construction in which the exterior walls are of noncombustible materials and the interior building elements are of any material permitted by this code. Fire-retardant-treated wood framing complying shall be permitted within exterior wall assemblies of a 2-hour rating or less.
Type IV Heavy Timber, HT – is the type of construction in which the exterior walls are of noncombustible materials and the interior building elements are of solid or laminated wood without concealed spaces. Fire-retardant-treated wood framing shall be permitted within exterior wall assemblies with a 2-hour rating or less. Minimum solid sawn nominal dimensions are required for structures built using Type IV construction (HT). For glued-laminated members, the equivalent net finished width and depths corresponding to the minimum nominal width and depths of solid sawn lumber are required.
Type V – is the type of construction in which the structural elements, exterior walls, and interior walls are of any materials permitted by the code.
COMMON BUILDING TERMS
The following are some of the more common building code terms found in the International Building Code:
Accessible Means of Egress – a continuous and unobstructed way of egress travel from any accessible point in a building or facility to a public way.
Area, Building – the area included within surrounding exterior walls (or exterior walls and fire walls), exclusive of vent shafts and courts. Areas of the building not provided with surrounding walls shall be included in the building area if such areas are included within the horizontal projection of the roof or floor above.
Basement – a story that is not a story above grade plane.
Dead Loads – the weight of materials of construction incorporated into the building, including but not limited to walls, floors, roofs, ceilings, stairways, built-in partitions, finishes, cladding, and other similarly incorporated architectural and structural items, and the weight of fixed service equipment, such as cranes, plumbing stacks and risers, electrical feeders, heating, ventilating and air-conditioning systems, and automatic sprinkler systems.
Exit Access – that portion of a means of egress system that leads from any occupied portion of a building or structure to an exit.
F Rating – the time period that the through-penetration fire stop system limits the spread of fire through the penetration when tested in accordance with ASTM E 814 or UL 1479.
Fire Resistance – that property of materials or their assemblies that prevents or retards the passage of excessive heat, hot gases, or flames under conditions of use.
Fire-Resistance Rating – the period of time a building element, component or assembly maintains the ability to confine a fire, continues to perform a given structural function, or both, as determined by the tests, or the methods based on tests.
Fire Wall – a fire-resistance-rated wall having protected openings which restrict the spread of fire and extends continuously from the foundation to or through the roof, with sufficient structural stability under fire conditions to allow collapse of construction on either side without collapse of the wall.
Floor Area, Gross – the floor area within the inside perimeter of the exterior walls of the building under consideration, exclusive of vent shafts and courts, without deduction for corridors’ stairways, closets, the thickness of interior walls, columns or other features. The floor area of a building, or portion thereof, not provided with surrounding exterior walls shall be the usable area under the horizontal projection of the roof or floor above. The gross floor area shall not include shafts with no openings or interior courts.
Floor Area, Net – the actual occupied area not including unoccupied accessory areas such as corridors, stairways, toilet rooms, mechanical rooms, and closets.
Grade Plane – is a reference plane representing the average of finished ground level adjoining the building at exterior walls. Where the finished ground level slopes away from the exterior walls, the reference plane shall be established by the lowest points within the area between the building and the lot line or, where the lot line is more than 6 feet from the building, between the building and a point 6 feet from the building.
Height, Building – the vertical distance from grade plane to the average height of the highest roof surface.
Live Loads – those loads produced by the use and occupancy of the building or other structure and do not include construction or environmental loads such as wind load, snow load, rain load, earthquake load, flood load or, dead load.
Loads – forces or other actions that result from the weight of building materials, occupants and their possessions, environmental effects, differential movement, and restrained dimensional changes. Permanent loads are those loads in which variations over time are rare or of small magnitudes, such as dead loads. All other loads are nominal loads.
Means of Egress – a continuous and unobstructed path of vertical and horizontal egress travel from any occupied portion of a building or structure to a public way; a means of egress consists of three separate and distinct parts: the exit access, the exit, and the exit discharge.
Mezzanine – an intermediate level or levels between the floor and ceiling of any story.
Nominal Loads – the magnitudes of the loads specified (dead, live, soil, wind, snow, rain, flood, and earthquake).
Occupant Load – the number of persons for which the means of egress of a building or portion thereof is designed.
Occupancy Category – a category used to determine structural requirements based on occupancy.
Occupiable Space – a room or enclosed space designed for human occupancy in which individuals congregate for amusement, educational, or similar purposes or in which occupants are engaged at labor, and is equipped with means of egress and light and ventilation facilities meeting the requirements of this code.
Permit – an official document or certificate issued by the authority having jurisdiction which authorizes the performance of a specified activity.
Public Way – a street, alley or other parcel of land open to the outside air leading to a street, that has been deeded, dedicated, or otherwise permanently appropriated to the public for public use and which has a clear width and height of not less than 10 feet
Story – that portion of a building included between the upper surface of a floor and the upper surface of the floor or roof next above. It is measured as the vertical distance from top to top of two successive tiers of beams or finished floor surfaces and, for the topmost story, from the top of the floor finish to the top of the ceiling joists or, where there is not a ceiling, to the top of the roof rafters.
Story Above Grade Plane – any story having its finished floor surface entirely above grade plane, or in which the finished surface of the floor next above is more than 6 feet above grade plane; or more than 12 feet above the finished ground level at any point.
Wall, Load-Bearing – any wall meeting either of the following classifications:
- Any metal or wood stud wall that supports more than 100 pounds per linear foot of vertical load in addition to its own weight.
- Any masonry or concrete wall that supports more than 200 pounds per linear foot of vertical load in addition to its own weight. Wall, Non-Load-Bearing – any wall that is not a load-bearing wall.
GREEN BUILDING
Modular buildings are appealing because of lower costs and the speed with which the final product can be assembled, but they are also easily adaptable to “green” construction practices:
- Almost nothing used in a modular construction facility goes to waste, especially when compared to a traditional construction site where it is common to fill many construction dumpsters that haul leftover debris to nearby landfills. Unused strips of sheetrock are typically saved to reinforce the seams of walls. Lumber leftover from creating wall studs and floor joists is re-cut for other purposes. The smallest pieces of wood, copper, and vinyl are recycled – even sawdust can be donated to animal shelters for bedding.
- Because wall and structural components can be replicated many times off-site in a factory, modular construction makes it possible to optimize material purchases, thus saving money. This enables modular companies to use these savings to offset the higher cost of energy-saving and water-conserving technologies, or of integrating energy-producing technologies like solar panels into the modular buildings.
- Modular builders have highly specialized tradespeople and dedicated salespeople on staff. The design and sales teams are knowledgeable about the wide variety of available sustainability features like bamboo flooring, low-flow faucets, and energy-efficient heating and cooling units that modular builders typically offer. For example, a green builder might prefer to use spray foam insulation because it seals and insulates at the same time. A local builder may not be able to find an experienced installer, while a modular factory has an experienced spray installer working every day.
- Modular designers and builders are forced to think the whole building through before it is built, which doesn’t always happen with traditional construction. The result is a building with the right-sized heating and cooling units, the right windows and the right levels of insulation for resource conservation. The majority of manufactured buildings prove to be more energy efficient because the factory installs insulation with R-values — the higher the number, the better the insulation — of 21 in the roof, 11 in the side walls and floor. They also come with Energy Star rated appliances and heating systems. In addition, low “E” window packages help contribute to a tighter building envelope. Buildings can also be designed to add renewable energy later.
- The modular industry also tends to build smaller, which is often touted as a green advantage. It is also a logistical imperative because modular components are trucked in pieces to their installation site on a flatbed that measures eight-and-a-half feet wide. Then the components are joined together at the construction site to form the building. Modular buildings can also be disassembled so individual modules can be replaced or refurbished.
- The modular structure is constructed off-site in a factory-controlled environment at the same time as the foundation and other site work, thereby reducing the time and impact on the surrounding site environment, as well as reducing the number of vehicles and equipment needed at the site.
- Many of the indoor air quality issues identified in new construction result from high moisture levels in the framing materials. Modular construction occurs primarily indoors away from harsh weather conditions, preventing damage to building materials. 8. When the needs change, modular buildings can be disassembled and the modules relocated or refurbished for their next use, reducing the demand for raw materials and minimizing the amount of energy expended to create a building. In some cases, the entire building can be recycled.
The only negative consideration regarding modular building from a green perspective may be the amount of fuel required to deliver the modular units to their final destination. However, in traditional construction, even more petroleum is required for the many material deliveries for all subcontractors involved – carpenters, roofers, insulation, HVAC, electric, etc.
Modular companies have evolved to offer highly energy-efficient homes with a range of sustainable features, including solar hot water and solar electric. With a controlled environment and experienced tradespeople who specialize in green construction techniques, factory-built housing has the potential, often unrealized, to deliver consistently higher quality.
In many ways, modular buildings are superior to traditionally constructed buildings and, once assembled, cannot be distinguished from their traditionally-built counterparts. Modular buildings are constructed in a state-of-the-art manufacturing facility, so the modules produced are much “tighter” than those built on-site. With the studs, drywall, flooring, cabinetry, plumbing, mechanical and electrical work completed in a quality controlled, weather-tight environment, the modular construction process provides a custom building within stringent manufactured tolerances.
Clients across the country are increasingly interested in green building. Green building means improving the way that buildings and sites use energy, water, and materials to reduce impacts on human health and the environment. Constructing green modular buildings means making environmentally-preferable and sustainable decisions throughout the design and construction process – decisions that will minimize the environmental impact of the building during construction and its lifetime.
There are many regional and national green building programs around the country. Some programs may be affiliated with local homebuilding organizations, nonprofit groups or municipal governments, while others are national in scope. While each program approaches green building a little differently, each incorporates important elements such as:
- Energy-efficient construction techniques and products.
- Improved indoor environments through environmentally-preferable materials and building practices.
- Water-efficient products and processes.
- Renewable energy options, when feasible.
- Waste reduction and recycling during the construction process.
- Smart growth and sustainable land development practices.
US GREEN BUILDING COUNCIL’S LEED PROGRAM
The United States Green Building Council (USGBC) developed the LEED (Leadership in Energy and Environmental Design) program and rating system that addresses the entire building lifecycle recognizing best-in-class green building strategies via third-party verification. A similar organization in Canada is called the Canada Green Building Council. LEED is flexible enough to apply to all building types throughout the building lifecycle – design and construction, operations and maintenance, tenant fit-out and significant retrofit. LEED rating systems address the following types and scopes of projects (www.usgbc.org/leed):
- New Construction & Major Renovation
- Core & Shell
- Schools
- Healthcare
- Retail: New Construction & Major Renovations/Retail: Commercial Interiors
- Commercial Interiors
- Existing Buildings: Operations & Maintenance
- Homes
- Neighborhood Development
Building projects satisfy prerequisites and earn points to achieve different levels of certification. Prerequisites are required elements or green building strategies that must be included in any LEED-certified project. Credits are optional elements, or strategies, that projects can elect to pursue to gain points toward LEED certification.
Main credit categories
- Sustainable sites
- Water efficiency
- Energy & atmosphere
- Materials & resources
- Indoor environmental quality
Two bonus credit categories
- Innovation in design or innovation in operations credits address sustainable building expertise as well as design measures not covered under the five LEED credit categories.
- Regional priority credits address regional environmental priorities for buildings in different geographic regions.
Each credit is allocated points based on the environmental impacts and human benefits of the building-related impacts that it addresses. Projects achieve certification if they earn points according to the following levels:
- Certified: 40 – 49 points
- Silver: 50 – 59 points
- Gold: 60 – 79 points
- Platinum: 80+ points
Modular buildings can contribute to the same LEED requirements in any category as site-built construction. They can provide an advantage in the areas of sustainable sites, energy and atmosphere, materials and resources, and indoor environmental quality. The Modular Building Institute issued a report written by Robert Kobet, AIA LEED-AP entitled “Modular Building and the USGBC’s LEED Version 3.0 2009 Building Rating System” which aligns the modular construction industry with the prerequisite and credit requirements of the LEED rating system. It is important to note that the completed modular building (not the individual subassemblies or components) is eligible to receive LEED certification.
GREEN GLOBES
The Green Building Institute’s (GBI) Green Globes is a web-based program for green building guidance and certification that includes an onsite assessment by a third party. It offers a streamlined and affordable alternative to USGBC’s LEED program as a way to advance the overall environmental performance and sustainability of commercial buildings. The GBI is an American National Standards Institute (ANSI)-Accredited Standards Developing Organization (SDO) for commercial green building. ANSI is a private non-profit organization that accredits the procedures of standard-setting organizations, ensuring that characteristics and performance of products and services are consistent and credible.
The Green Globes rating and certification program is suitable for a wide range of buildings from large and small offices, multifamily structures, hospitals, and institutional buildings such as courthouses, schools, and universities. The process utilizes third-party assessors with expertise in green building design, engineering, construction, and facility operations. These professionals interface with project teams and building clients to review documentation and conduct onsite building tours. The program assesses environmental impacts on a 1,000 point scale in the categories of project management, site, energy, water, materials & resources, emissions, and indoor environment. There are 4 different levels of certification based on a percentage of 1,000 points (www.thegbi.org/green-globes):
- 85% – 100% Demonstrates national leadership and excellence in the practice of energy, water, and environmental efficiency to reduce environmental impacts.
- 70% – 84% Demonstrates leadership in applying best practices regarding energy, water, and environmental efficiency.
- 55% – 69% Demonstrates excellent progress in the reduction of environmental impacts and the use of environmental efficiency practices.
- 35% – 54% Demonstrates a commitment to environmental efficiency practices.
ENERGY STAR PROGRAM
Energy Star is a U.S. Environmental Protection Agency (EPA) voluntary program that helps businesses and individuals save money and protect our climate through superior energy efficiency. The ENERGY STAR program was established to identify and promote energy-efficient products and buildings in order to reduce energy consumption, improve energy security, and reduce pollution through voluntary labeling of or other forms of communication about products and buildings that meet the highest energy efficiency standards. To maintain consumer trust and improve the oversight of ENERGY STAR certified products, homes, and commercial facilities, EPA has implemented third-party certification requirements and testing. The following comes from the website www.energystar.gov:
- ENERGY STAR products must be third-party certified based on testing in EPA-recognized laboratories.
- Verification of a home’s energy efficiency by a third-party organization is mandatory for earning the ENERGY STAR label. The ENERGY STAR Certified Manufactured Homes is a set of guidelines for production builders who have demonstrated their ability to consistently meet the ENERGY STAR guidelines. It is intended to minimize production interruptions and verification costs for builders while ensuring that homes meet or exceed the ENERGY STAR guidelines.
- Buildings achieving a score of 75 or higher must be verified by a licensed professional (professional engineer or registered architect) to be eligible to apply for the ENERGY STAR. The licensed professional must verify that all energy use is accounted for accurately, that the building characteristics have been properly reported (including the square footage of the building), that the building is fully functional in accordance with industry standards, and that each of the indoor environment criteria has been met.
ICC-700 NATIONAL GREEN BUILDING STANDARD
The ICC-700 National Green Building Standard, developed by the National Association of Homebuilders (NAHB) and the International Code Council (ICC), is the first and only nationally-recognized residential green building rating system to be approved by the American National Standards Institute (ANSI). The ICC-700 defines green building standards for single-family homes, multifamily homes, residential remodeling projects, and site development projects. Many of the mandatory measures are consistent with the ICC’s I-codes. Points are awarded depending on various levels of compliance (Bronze, Silver, Gold, or Emerald) in the following categories (www.nahbgreen.org):
- Lot design, preparation, and development
- Resource efficiency
- Energy efficiency
- Water efficiency
- Indoor environmental quality
- The operation, maintenance, and building client education
HOME ENERGY RATING STANDARD
The Home Energy Rating Standard (HERS) was developed by the Residential Energy Services Network (RESNET), and is the nationally-recognized system for inspecting and calculating a home’s energy performance. RESNET is a national not-for-profit membership standard-setting organization. It is accredited by the American National Standards Institute (ANSI) as a Standard Development Organization.
Certified RESNET Home Energy Raters conduct inspections to verify a home’s energy performance and determine what improvements can be made to increase it. They conduct an energy rating of the home and compare the data against a ‘reference home’ – an imaginary home of the same size and shape as the actual home, so the score is always relative to the size, shape, and type of house being analyzed. Some of the variables included in an energy rating are (www.resnet.us):
- All exterior walls (both above and below grade)
- Floors over unconditioned spaces (like garages or cellars)
- Ceilings and roofs
- Attics, foundations, and crawlspaces
- Windows and doors, vents and ductwork
- HVAC systems, water heating system, and your thermostat
Once the certified Home Energy Rater assesses the energy efficiency of a home, he/she gives it a relative performance score. The lower the number, the more energy-efficient is the home. The U.S. Department of Energy has determined that a typical resale home scores 130 on the HERS Index while a standard new home is awarded a rating of 100. A home with a HERS Index Score of 60 is 40% more energy-efficient than a standard new home. A home with a HERS Index Score of 120 is 20% less energy efficient than a standard new home. The RESNET national home energy rating standards are recognized by the federal government (U.S. Department of Energy, Environmental Protection Agency, and Internal Revenue Service) and the mortgage industry.
The key to seeking certification in a given program is learning how the groups’ requirements can vary, and being wary of designations that might be self-serving and give only the appearance of environmental awareness, a concept that’s come to be known as “greenwashing.”









